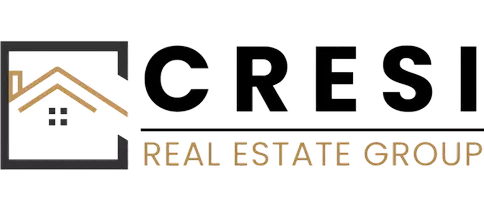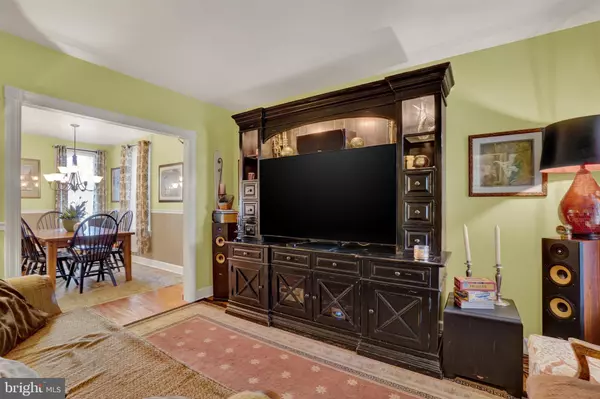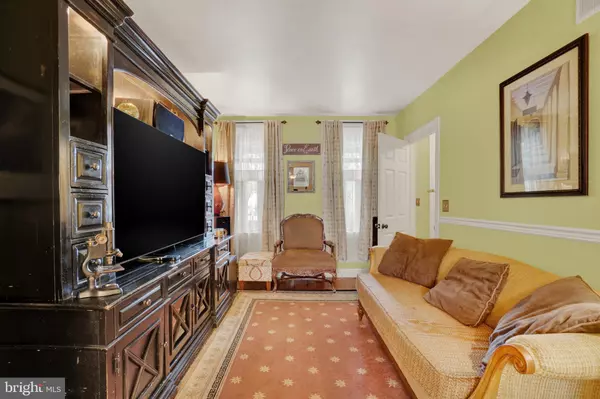Bought with Katie A. Findley • Coldwell Banker Realty
$194,900
$179,900
8.3%For more information regarding the value of a property, please contact us for a free consultation.
322 E LOCUST ST York, PA 17403
3 Beds
2 Baths
1,693 SqFt
Key Details
Sold Price $194,900
Property Type Townhouse
Sub Type End of Row/Townhouse
Listing Status Sold
Purchase Type For Sale
Square Footage 1,693 sqft
Price per Sqft $115
Subdivision York City
MLS Listing ID PAYK2090658
Sold Date 10/31/25
Style Other
Bedrooms 3
Full Baths 1
Half Baths 1
HOA Y/N N
Abv Grd Liv Area 1,693
Year Built 1890
Annual Tax Amount $4,397
Tax Year 2025
Lot Size 1,782 Sqft
Acres 0.04
Property Sub-Type End of Row/Townhouse
Source BRIGHT
Property Description
Welcome to 322 E Locust Street in York City. Home was renovated by Old York Homes. Situated on a quiet one way street. Everything you need within walking distance or a short drive. Easy access to the city or I83. This home features:
End‑unit row home (one side is not shared)
Off‑street parking (rare for this block)
Spacious living & dining areas
Kitchen
Three bedrooms upstairs
One full bathroom + one half bath
Hardwood flooring
Central heating / cooling
Private outdoor space
Convenient to shops, transit, local amenities
Location
State PA
County York
Area York City (15201)
Zoning RESIDENTAL
Rooms
Other Rooms Living Room, Dining Room, Kitchen, Bathroom 1, Bathroom 2, Bathroom 3, Full Bath, Half Bath
Basement Full
Interior
Interior Features Carpet, Ceiling Fan(s), Dining Area, Walk-in Closet(s)
Hot Water Natural Gas
Heating Forced Air
Cooling Central A/C
Flooring Carpet, Wood
Equipment Dishwasher
Fireplace N
Appliance Dishwasher
Heat Source Natural Gas
Laundry Basement
Exterior
Garage Spaces 2.0
Fence Wood
Water Access N
Roof Type Asphalt
Accessibility Doors - Swing In
Total Parking Spaces 2
Garage N
Building
Story 2.5
Foundation Stone
Above Ground Finished SqFt 1693
Sewer Public Sewer
Water Public
Architectural Style Other
Level or Stories 2.5
Additional Building Above Grade, Below Grade
Structure Type Dry Wall
New Construction N
Schools
Middle Schools Hannah Penn
High Schools William Penn
School District York City
Others
Senior Community No
Tax ID 06-108-02-0086-00-00000
Ownership Fee Simple
SqFt Source 1693
Special Listing Condition Standard
Read Less
Want to know what your home might be worth? Contact us for a FREE valuation!

Our team is ready to help you sell your home for the highest possible price ASAP







