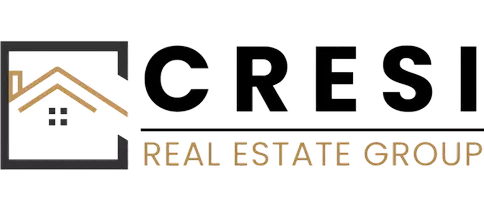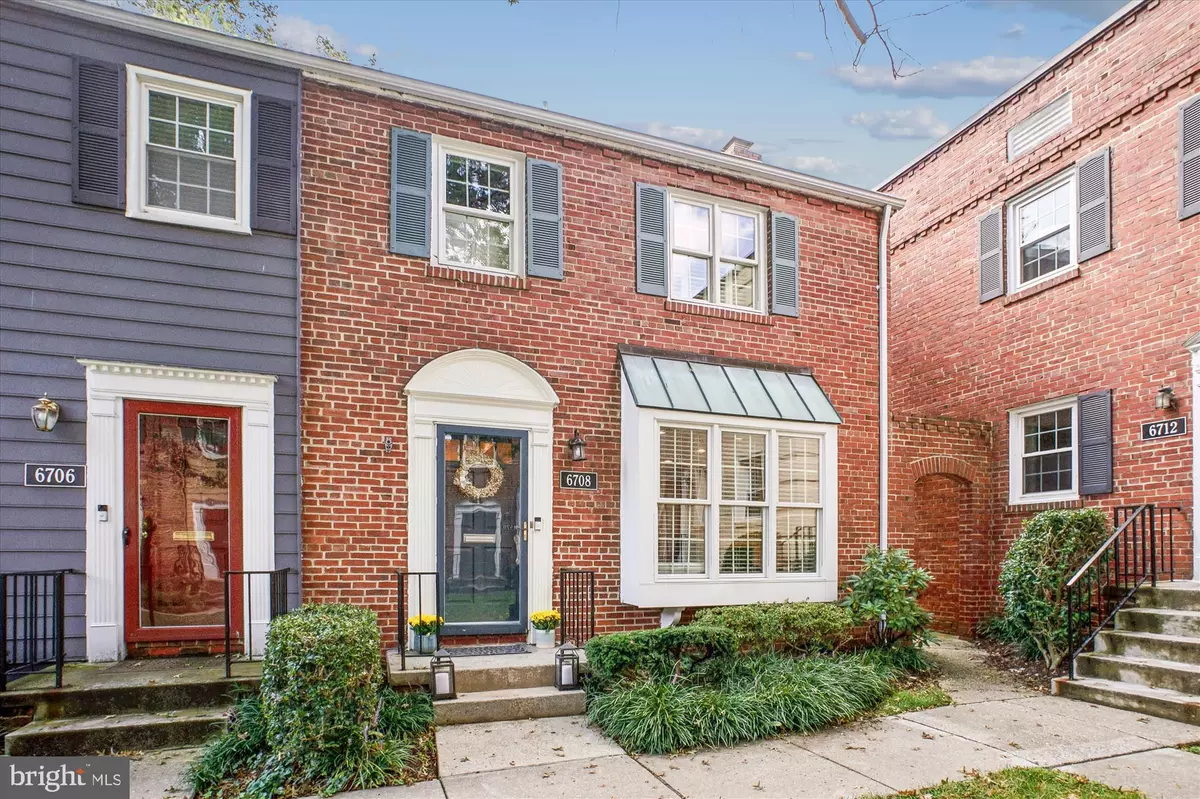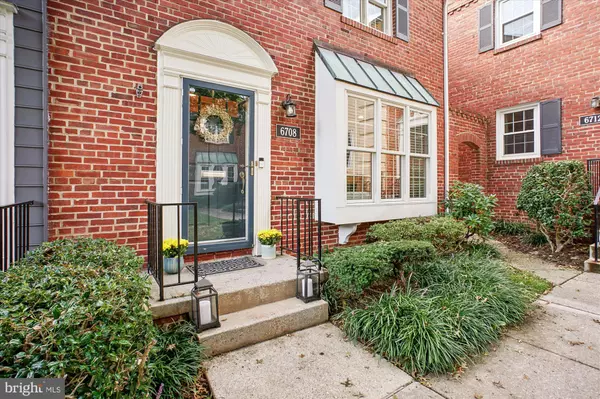Bought with Pat Ouasi • JPAR Stellar Living
$857,500
$875,000
2.0%For more information regarding the value of a property, please contact us for a free consultation.
6708 KENWOOD FOREST LN #56 Chevy Chase, MD 20815
3 Beds
3 Baths
1,164 SqFt
Key Details
Sold Price $857,500
Property Type Condo
Sub Type Condo/Co-op
Listing Status Sold
Purchase Type For Sale
Square Footage 1,164 sqft
Price per Sqft $736
Subdivision Kenwood Forest
MLS Listing ID MDMC2198590
Sold Date 10/30/25
Style Colonial
Bedrooms 3
Full Baths 2
Half Baths 1
Condo Fees $467/mo
HOA Y/N N
Abv Grd Liv Area 1,164
Year Built 1977
Available Date 2025-09-13
Annual Tax Amount $9,116
Tax Year 2024
Property Sub-Type Condo/Co-op
Source BRIGHT
Property Description
Your Downtown Bethesda Dream Home Awaits!
**Experience the best of downtown Bethesda living** in this **stunningly remodeled 3-bedroom end-unit townhome**! Tucked away in a peaceful courtyard, this home offers a rare blend of **prime location and serene privacy**.
The moment you step inside, you'll feel the difference. The entire main level has been transformed with a **reimagined, open-concept floor plan** perfect for entertaining. We've **removed the walls between the kitchen and dining room** to create a vastly expanded space that flows seamlessly.
Chef-Inspired Kitchen and Open-Concept Living
The **gourmet kitchen** is a true showstopper! It now features **significantly more custom wood cabinetry**, soft-close drawers, gleaming granite countertops, stainless steel appliances, and glass-front accents. Enjoy the ultimate hosting convenience with a **beverage refrigerator** and a dedicated **coffee/breakfast bar**—your guests will be impressed. Light-filled spaces and beautiful hardwood floors flow throughout both levels.
Thoughtful Upgrades and Community Perks
Every detail has been addressed, from the stylishly **updated bathrooms** to the **primary suite** with its brand-new **walk-in closet and custom organizer**. The home also features Anderson replacement windows, recessed lighting, a cozy fireplace, and new ceiling fans in all three bedrooms. A rare bonus is the **spacious attic** offering extra storage that many neighbors don't have.
Step outside to your **private, fenced patio**—an ideal, secluded retreat for relaxing or grilling.
And, you'll love the **low condo fees** for a downtown Bethesda property! Your fee includes **water**, all exterior maintenance (even the **roof**!), common area upkeep, and landscaping. Plus, this community is **pet-friendly**, so your furry companions are welcome!
Unbeatable Location
You're just blocks from the vibrant energy of Bethesda's shops, acclaimed restaurants, movie theaters, and the **METRO**. Enjoy easy access to the **Capital Crescent Trail** and **Bethesda Pool** right down the street.
**Don't miss the chance to own this exceptional, move-in-ready home!**
Location
State MD
County Montgomery
Zoning R-30
Interior
Interior Features Kitchen - Table Space, Kitchen - Gourmet, Dining Area, Floor Plan - Open
Hot Water Natural Gas
Heating Heat Pump(s)
Cooling Central A/C
Equipment Dishwasher, Disposal, Dryer, Microwave, Oven/Range - Gas, Refrigerator, Washer
Fireplace N
Appliance Dishwasher, Disposal, Dryer, Microwave, Oven/Range - Gas, Refrigerator, Washer
Heat Source Natural Gas
Exterior
Garage Spaces 2.0
Parking On Site 1
Amenities Available Common Grounds, Reserved/Assigned Parking
Water Access N
Accessibility None
Total Parking Spaces 2
Garage N
Building
Story 2
Foundation Permanent
Above Ground Finished SqFt 1164
Sewer Public Sewer
Water Public
Architectural Style Colonial
Level or Stories 2
Additional Building Above Grade, Below Grade
New Construction N
Schools
Middle Schools Westland
High Schools Bethesda-Chevy Chase
School District Montgomery County Public Schools
Others
Pets Allowed Y
HOA Fee Include Lawn Maintenance,Management,Reserve Funds,Sewer,Snow Removal,Trash
Senior Community No
Tax ID 160701822697
Ownership Condominium
SqFt Source 1164
Special Listing Condition Standard
Pets Allowed No Pet Restrictions
Read Less
Want to know what your home might be worth? Contact us for a FREE valuation!

Our team is ready to help you sell your home for the highest possible price ASAP







