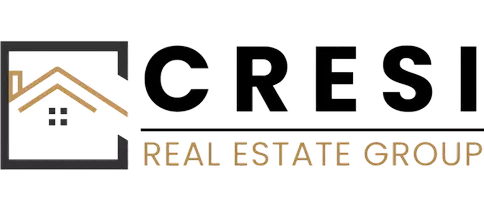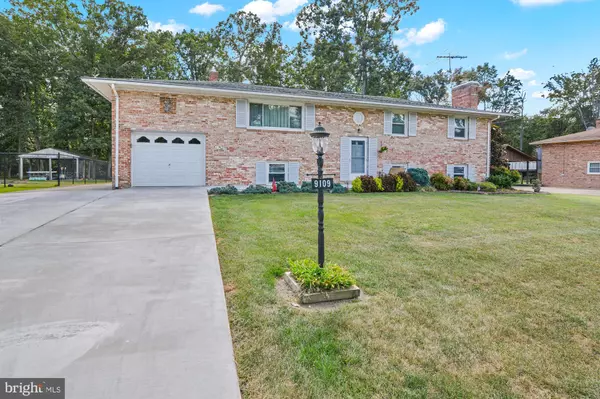Bought with Bonita Hayes • Exit Landmark Realty
$480,000
$450,000
6.7%For more information regarding the value of a property, please contact us for a free consultation.
9109 CHELTENHAM DR Brandywine, MD 20613
4 Beds
3 Baths
2,688 SqFt
Key Details
Sold Price $480,000
Property Type Single Family Home
Sub Type Detached
Listing Status Sold
Purchase Type For Sale
Square Footage 2,688 sqft
Price per Sqft $178
Subdivision Cheltenham
MLS Listing ID MDPG2164906
Sold Date 10/09/25
Style Split Foyer
Bedrooms 4
Full Baths 2
Half Baths 1
HOA Y/N N
Abv Grd Liv Area 1,344
Year Built 1969
Available Date 2025-09-04
Annual Tax Amount $5,845
Tax Year 2024
Lot Size 0.459 Acres
Acres 0.46
Property Sub-Type Detached
Source BRIGHT
Property Description
Get your bags backed! This is the one you've been waiting for. Absolutely immaculate large all brick home that has been lovingly updated and maintained. Three Bedrooms and two full baths on the main level with an additional half bath and bedroom in the lower level. HVAC has been upgraded to a top of the line Trane system, new roof and windows, new hot water heater, gleaming hardwood floors, amazing three seasons room, integral garage with walk up attic storage, tons of parking on the new concrete pad and an amazing level yard backing to county property for peace and privacy!
Location
State MD
County Prince Georges
Zoning RR
Rooms
Basement Connecting Stairway, Full, Garage Access, Fully Finished, Daylight, Partial, Interior Access, Outside Entrance, Walkout Stairs
Main Level Bedrooms 3
Interior
Interior Features Bathroom - Stall Shower, Bathroom - Tub Shower, Carpet, Ceiling Fan(s), Chair Railings, Crown Moldings, Floor Plan - Open, Formal/Separate Dining Room, Kitchen - Eat-In, Kitchen - Table Space, Primary Bath(s), Recessed Lighting, Wood Floors
Hot Water Electric
Heating Forced Air
Cooling Central A/C, Ceiling Fan(s)
Flooring Carpet, Ceramic Tile, Hardwood, Luxury Vinyl Plank, Laminated
Fireplaces Number 1
Fireplaces Type Electric, Brick, Fireplace - Glass Doors, Mantel(s)
Equipment Built-In Microwave, Dishwasher, Oven/Range - Electric, Refrigerator, Exhaust Fan, Water Heater, Extra Refrigerator/Freezer
Fireplace Y
Appliance Built-In Microwave, Dishwasher, Oven/Range - Electric, Refrigerator, Exhaust Fan, Water Heater, Extra Refrigerator/Freezer
Heat Source Propane - Leased
Laundry Basement, Has Laundry, Dryer In Unit, Washer In Unit
Exterior
Exterior Feature Patio(s), Enclosed
Parking Features Garage - Front Entry, Inside Access, Additional Storage Area, Garage Door Opener
Garage Spaces 9.0
Water Access N
View Garden/Lawn, Trees/Woods
Roof Type Architectural Shingle
Accessibility Other
Porch Patio(s), Enclosed
Attached Garage 1
Total Parking Spaces 9
Garage Y
Building
Story 2
Foundation Block
Above Ground Finished SqFt 1344
Sewer Public Sewer
Water Public
Architectural Style Split Foyer
Level or Stories 2
Additional Building Above Grade, Below Grade
New Construction N
Schools
Elementary Schools Brandywine
Middle Schools Gwynn Park
High Schools Gwynn Park
School District Prince George'S County Public Schools
Others
Senior Community No
Tax ID 17111191303
Ownership Fee Simple
SqFt Source 2688
Security Features Electric Alarm
Special Listing Condition Standard
Read Less
Want to know what your home might be worth? Contact us for a FREE valuation!

Our team is ready to help you sell your home for the highest possible price ASAP







