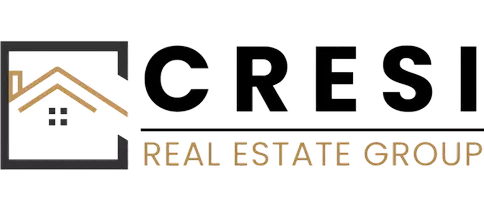$650,000
$677,000
4.0%For more information regarding the value of a property, please contact us for a free consultation.
62 E 5th Street Howell, NJ 07731
4 Beds
3 Baths
2,100 SqFt
Key Details
Sold Price $650,000
Property Type Single Family Home
Sub Type Single Family Residence
Listing Status Sold
Purchase Type For Sale
Square Footage 2,100 sqft
Price per Sqft $309
Municipality Howell (HOW)
Subdivision Freewood Acres
MLS Listing ID 22516152
Sold Date 09/09/25
Style Colonial
Bedrooms 4
Full Baths 2
Half Baths 1
HOA Y/N No
Year Built 2022
Annual Tax Amount $9,715
Tax Year 2024
Lot Size 6,098 Sqft
Acres 0.14
Lot Dimensions 50 x 125
Property Sub-Type Single Family Residence
Source MOREMLS (Monmouth Ocean Regional REALTORS®)
Property Description
Welcome to 62 E. 5th St! This beautiful home built in 2021 boasts an Open Floor plan with 2100 sq. ft. of living space, with 4 bedrooms and 2.5 baths. The first floor also boasts Wood Flooring throughout. Home Alarm System with Cameras. Large Foyer with Double Closet. Large Living Room and Dining Room combination lends itself to hold large or intimate gatherings. In the spacious Kitchen are 42'' Cabinets with Pantry, Stainless-Steel Appliances, Granite Countertops and Breakfast Bar, which opens to the Family Room, with Skylights, Chandelier, and Slider to backyard. First floor is completed by a Half Bath, Laundry Room & Entrance to Garage. Upstairs find your Quiet Retreat in the Primary Bedroom, Walk-In Closet, & En Suite. The 2nd floor is completed with three bedrooms & full bath Enjoy the seasons in the backyard with an Extended Patio. Pavers lead the way to the Above Ground Pool, A Rocked Sitting Area & place for a fire pit.
62 E. 5th St. is conveniently located near shopping, restaurants, parks, and quick access to Route 9, I-195, and Garden State Parkway for Commuting.
Location
State NJ
County Monmouth
Area Howell Twnsp
Direction Rt. 9 onto Georgia Tavern Rd. to Frederick Ave. Left onto E. 5th St.
Rooms
Basement None
Interior
Interior Features Attic - Pull Down Stairs, Ceilings - 9Ft+ 1st Flr, Ceilings - 9Ft+ 2nd Flr, Center Hall
Heating Natural Gas, Forced Air, 2 Zoned Heat
Cooling Central Air, 2 Zoned AC
Fireplace No
Window Features Skylight(s),Insulated Windows
Exterior
Exterior Feature Swimming
Parking Features Paved, Asphalt, Driveway, On Street
Garage Spaces 1.0
Fence Fence
Pool Above Ground
Roof Type Timberline
Porch Porch - Open, Patio
Garage Yes
Private Pool Yes
Building
Lot Description Fenced Area
Sewer Public Sewer
Water Public
Architectural Style Colonial
Structure Type Swimming
New Construction No
Schools
Elementary Schools Land O Pines
Middle Schools Howell North
High Schools Howell Hs
Others
Senior Community Yes
Tax ID 21-00123-0000-00022
Read Less
Want to know what your home might be worth? Contact us for a FREE valuation!

Our team is ready to help you sell your home for the highest possible price ASAP

Bought with Corner Property Management






