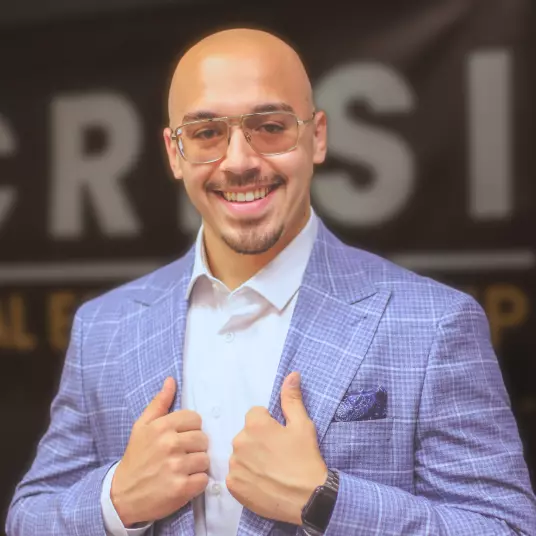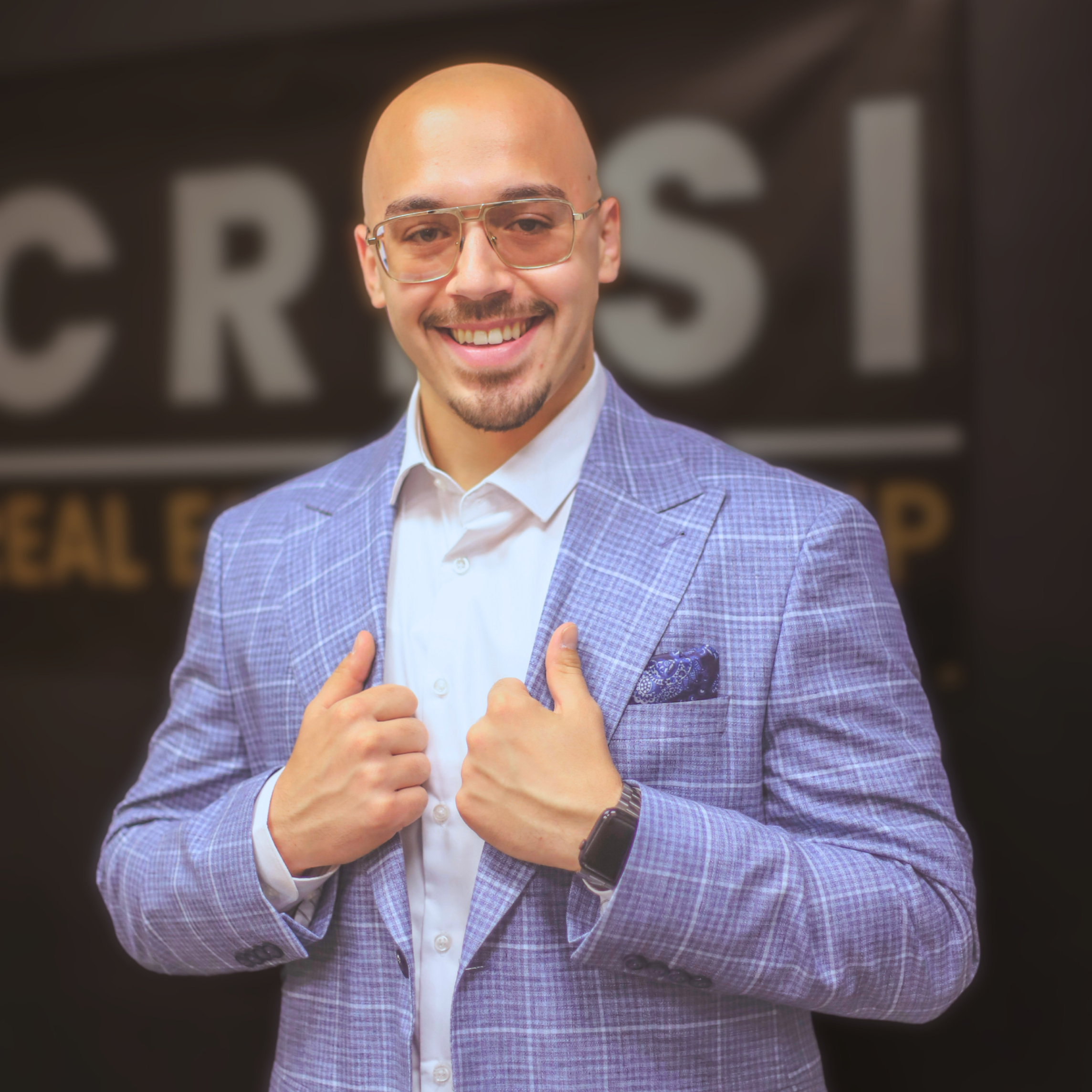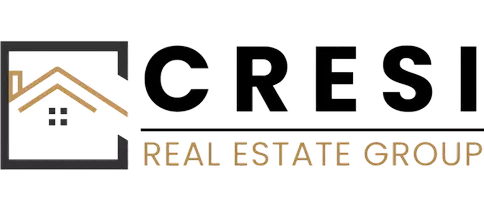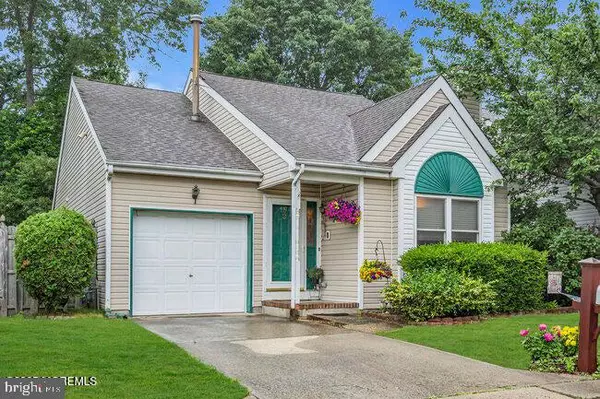Bought with NON MEMBER • Non Subscribing Office
$360,000
$340,000
5.9%For more information regarding the value of a property, please contact us for a free consultation.
3 SUNNYDALE CT Bayville, NJ 08721
2 Beds
2 Baths
1,241 SqFt
Key Details
Sold Price $360,000
Property Type Single Family Home
Sub Type Detached
Listing Status Sold
Purchase Type For Sale
Square Footage 1,241 sqft
Price per Sqft $290
Subdivision Bayville
MLS Listing ID NJOC2034802
Sold Date 09/05/25
Style Other
Bedrooms 2
Full Baths 2
HOA Fees $16/ann
HOA Y/N Y
Abv Grd Liv Area 1,241
Year Built 1990
Annual Tax Amount $4,680
Tax Year 2024
Lot Size 4,051 Sqft
Acres 0.09
Lot Dimensions 45.00 x 90.00
Property Sub-Type Detached
Source BRIGHT
Property Description
This charming 2-bedroom, 2-bath home offers comfort, style, and flexibility! The spacious upstairs loft is currently used as an extra-large family room and can easily be converted into a third bedroom—with enough space left for an ample sized family room or home office. Enjoy the bright, open-concept layout connecting the living, dining, and kitchen areas—ideal for everyday living. The living room features a cozy fireplace and the primary suite features a nicely sized bedroom, walk-in closet, and private bath. Sliding doors lead outside to both a side deck and a small back patio, offering low-maintenance spaces for relaxing, entertaining, or enjoying your morning coffee. Full of charm and potential, this home is ready to welcome you—with a little TLC, this home will shine.
Location
State NJ
County Ocean
Area Berkeley Twp (21506)
Zoning RMF
Rooms
Main Level Bedrooms 2
Interior
Interior Features Attic, Entry Level Bedroom, Spiral Staircase, Dining Area, Walk-in Closet(s)
Hot Water Natural Gas
Heating Forced Air
Cooling Central A/C
Flooring Laminated, Vinyl, Carpet
Fireplaces Number 1
Fireplaces Type Wood
Equipment Dishwasher, Dryer, Oven/Range - Gas, Refrigerator, Stove, Washer
Fireplace Y
Appliance Dishwasher, Dryer, Oven/Range - Gas, Refrigerator, Stove, Washer
Heat Source Natural Gas
Exterior
Exterior Feature Patio(s), Deck(s)
Parking Features Inside Access
Garage Spaces 1.0
Amenities Available Other
View Y/N N
Water Access N
Roof Type Shingle
Accessibility None
Porch Patio(s), Deck(s)
Attached Garage 1
Total Parking Spaces 1
Garage Y
Private Pool N
Building
Story 2
Foundation Crawl Space
Above Ground Finished SqFt 1241
Sewer Public Sewer
Water Public
Architectural Style Other
Level or Stories 2
Additional Building Above Grade, Below Grade
New Construction N
Others
Pets Allowed N
HOA Fee Include Other
Senior Community No
Tax ID 06-00882 14-00084 33
Ownership Fee Simple
SqFt Source 1241
Horse Property N
Special Listing Condition Standard
Read Less
Want to know what your home might be worth? Contact us for a FREE valuation!

Our team is ready to help you sell your home for the highest possible price ASAP







