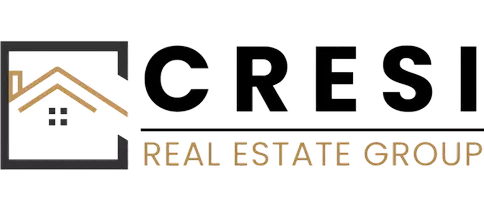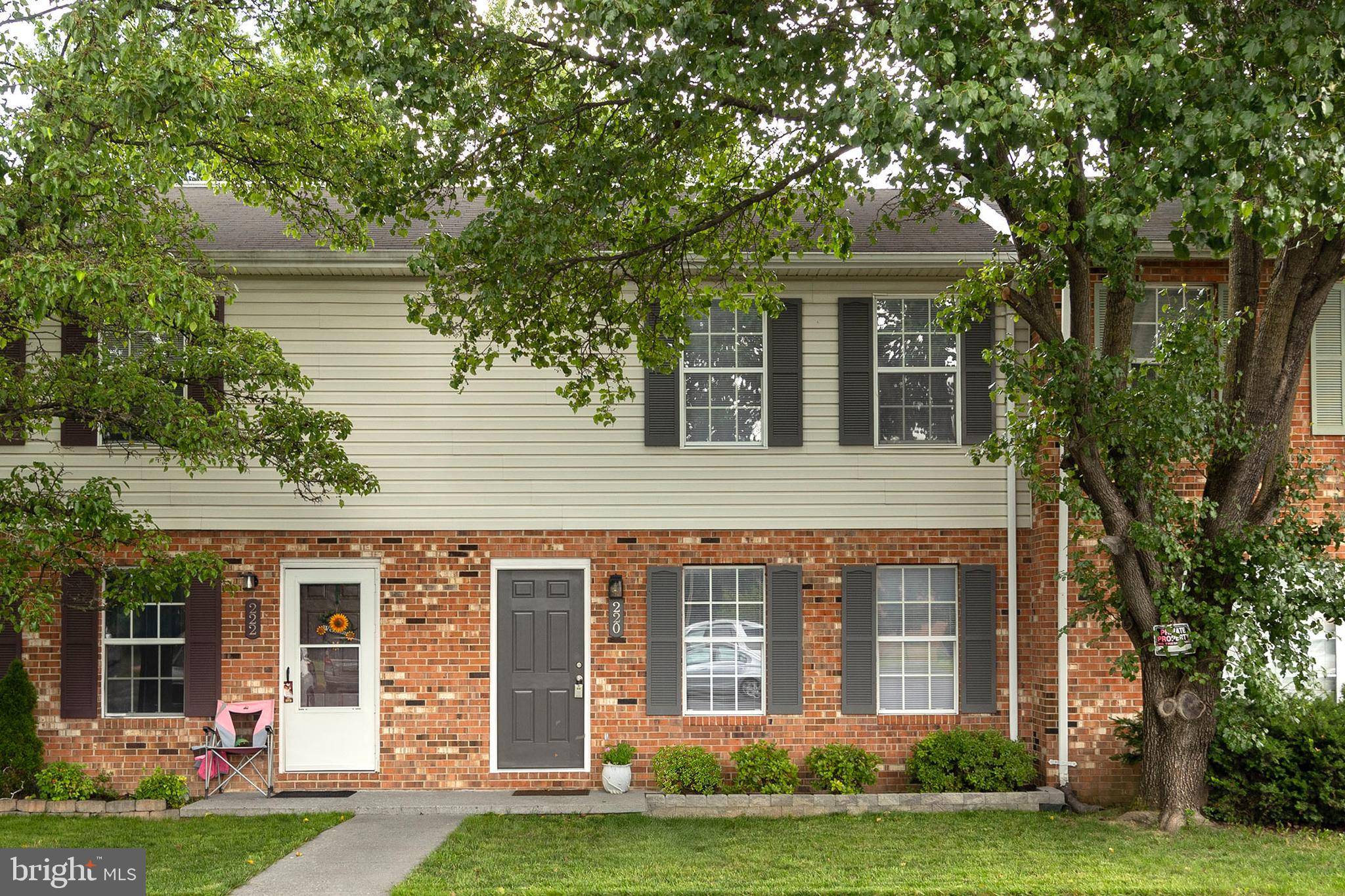Bought with Christopher W Roszko • Colony Realty
$270,000
$274,000
1.5%For more information regarding the value of a property, please contact us for a free consultation.
220 NOTTOWAY DR Stephens City, VA 22655
2 Beds
2 Baths
1,120 SqFt
Key Details
Sold Price $270,000
Property Type Townhouse
Sub Type Interior Row/Townhouse
Listing Status Sold
Purchase Type For Sale
Square Footage 1,120 sqft
Price per Sqft $241
Subdivision Nottoway
MLS Listing ID VAFV2034786
Sold Date 07/15/25
Style Colonial
Bedrooms 2
Full Baths 1
Half Baths 1
HOA Fees $2/ann
HOA Y/N Y
Abv Grd Liv Area 1,120
Year Built 1989
Available Date 2025-06-27
Annual Tax Amount $792
Tax Year 2022
Property Sub-Type Interior Row/Townhouse
Source BRIGHT
Property Description
Beautifully updated 2 bed, 1.5 bath townhouse in a prime commuter location just minutes from Sherando Park. This home has been thoughtfully renovated throughout, featuring a new roof and water heater (2025), new kitchen cabinets, a Roth & Allen sink, stainless steel appliances, luxury vinyl plank flooring, and a stylish backsplash. The upstairs bathroom boasts a new tub and shower. Additional updates include new doors, baseboards, blinds, smoke detectors, lighting, and bathroom mirrors. Freshly refinished hardwood floors and fresh paint throughout add to the move-in-ready appeal. New electrical panel installed. Outdoor features include a new deck, fenced yard, and a storage shed with shelving.
Location
State VA
County Frederick
Zoning RP
Rooms
Other Rooms Living Room, Bedroom 2, Kitchen, Bedroom 1, Laundry, Full Bath, Half Bath
Interior
Interior Features Window Treatments
Hot Water Electric
Heating Baseboard - Electric
Cooling Ceiling Fan(s), Window Unit(s)
Equipment Built-In Microwave, Dishwasher, Icemaker, Refrigerator, Oven/Range - Electric, Stainless Steel Appliances, Disposal
Fireplace N
Appliance Built-In Microwave, Dishwasher, Icemaker, Refrigerator, Oven/Range - Electric, Stainless Steel Appliances, Disposal
Heat Source Electric
Laundry Main Floor, Hookup
Exterior
Garage Spaces 2.0
Fence Rear
Water Access N
Accessibility None
Total Parking Spaces 2
Garage N
Building
Story 2
Foundation Crawl Space, Brick/Mortar, Block
Sewer Public Sewer
Water Public
Architectural Style Colonial
Level or Stories 2
Additional Building Above Grade, Below Grade
New Construction N
Schools
Elementary Schools Bass-Hoover
Middle Schools Robert E. Aylor
High Schools Sherando
School District Frederick County Public Schools
Others
Senior Community No
Tax ID 86C 1 2 81
Ownership Fee Simple
SqFt Source Assessor
Special Listing Condition Standard
Read Less
Want to know what your home might be worth? Contact us for a FREE valuation!

Our team is ready to help you sell your home for the highest possible price ASAP






