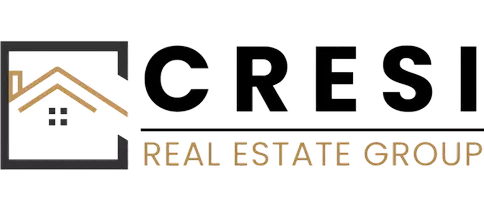Bought with Sharon Fisher • RE/MAX Advantage Realty
$445,000
$440,000
1.1%For more information regarding the value of a property, please contact us for a free consultation.
8712 SALINAS CT Odenton, MD 21113
3 Beds
2 Baths
1,607 SqFt
Key Details
Sold Price $445,000
Property Type Townhouse
Sub Type End of Row/Townhouse
Listing Status Sold
Purchase Type For Sale
Square Footage 1,607 sqft
Price per Sqft $276
Subdivision Piney Orchard
MLS Listing ID MDAA2109778
Sold Date 05/29/25
Style Colonial
Bedrooms 3
Full Baths 2
HOA Fees $67/ann
HOA Y/N Y
Abv Grd Liv Area 1,607
Year Built 1998
Available Date 2025-04-01
Annual Tax Amount $3,949
Tax Year 2024
Lot Size 1,728 Sqft
Acres 0.04
Property Sub-Type End of Row/Townhouse
Source BRIGHT
Property Description
Welcome to this Move-In -Ready Stuning Three-level Townhome! This home is nestled in a desirable community and offers a perfect blend of modern elegance and cozy charm. Greeted by an entryway leading to an open concept design, with a bright family, dining and kitchen area with natural lighting A stylish fireplace adds warmth and ambiance, making it an inviting space for gatherings. The Kitchen is complete with granite countertops and stainless steel appliances and a large island with bar seating. This level also includes convenient access to the beautiful patio, perfect for morning coffee or a late night glass of ????
Upstairs, second level has two bedrooms with a beautifully newly renovated full bath and a conveniently located laundry room. The third level hosts the luxurious primary suite, geaturing a spacious walk-in closet and also a new beautiful remodeled bathroom. This Home is prime location near shopping, dining, major roads and is truly a gem waiting for its new owners!!! 2 Assigned Parking Spaces - New Roof 2022 - New A/C 2021 - New Conpressor 2023 - Primary bathroom 2024 - Front door/storm door 2024 - Shed Siding & door 2024
Location
State MD
County Anne Arundel
Zoning R10
Interior
Hot Water Natural Gas
Heating Forced Air
Cooling Central A/C
Fireplaces Number 1
Fireplace Y
Heat Source Natural Gas
Exterior
Water Access N
Accessibility Level Entry - Main
Garage N
Building
Story 3
Foundation Other
Sewer Public Sewer
Water Public
Architectural Style Colonial
Level or Stories 3
Additional Building Above Grade, Below Grade
New Construction N
Schools
School District Anne Arundel County Public Schools
Others
Senior Community No
Tax ID 020457190094228
Ownership Fee Simple
SqFt Source Assessor
Acceptable Financing Conventional, FHA, VA, Cash
Listing Terms Conventional, FHA, VA, Cash
Financing Conventional,FHA,VA,Cash
Special Listing Condition Standard
Read Less
Want to know what your home might be worth? Contact us for a FREE valuation!

Our team is ready to help you sell your home for the highest possible price ASAP






