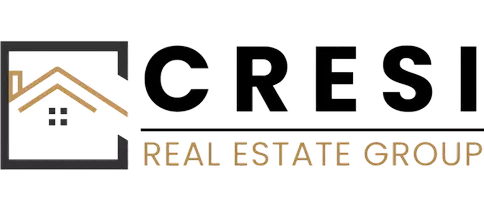Bought with Mercy F Lugo-Struthers • Casals Realtors
$600,000
$598,000
0.3%For more information regarding the value of a property, please contact us for a free consultation.
6805 CASTLETON DR Fredericksburg, VA 22407
5 Beds
4 Baths
3,570 SqFt
Key Details
Sold Price $600,000
Property Type Single Family Home
Sub Type Detached
Listing Status Sold
Purchase Type For Sale
Square Footage 3,570 sqft
Price per Sqft $168
Subdivision Salem Fields
MLS Listing ID VASP2030662
Sold Date 05/27/25
Style Colonial
Bedrooms 5
Full Baths 3
Half Baths 1
HOA Fees $82/mo
HOA Y/N Y
Abv Grd Liv Area 2,380
Year Built 2004
Annual Tax Amount $3,470
Tax Year 2024
Lot Size 9,600 Sqft
Acres 0.22
Property Sub-Type Detached
Source BRIGHT
Property Description
Welcome to your New Home at 6805 Castleton Dr. This five-bedroom, three-and-a-half-bathroom Colonial invites you into a world of elegance, with a beautiful interior that offers both comfort and style. The traditional Colonial exterior, creates a timeless curb appeal. The dining room mimics these windows, providing a sunny setting for weekend brunches. Formal living room on the main floor or it can be your Home office plus a Family room on the main floor. Step outside the family room to the beautiful patio with cooktop, grill, wet bar, etc. The heart of the home, a gourmet kitchen with granite countertops, stainless steel appliances and the island making it perfect for culinary enthusiasts and entertainers alike Upstairs, Master bedroom, Master bathroom with walking closet, 3 large bedrooms with a common full bathroom. The home's fully finished walkup basement is a true bonus, offering a separate living space complete with a recreation room with wet bar, 5th bedroom, den appropriate for an office, and a full bathroom. This beautiful home is in MOVE-IN Condition and is in a great location - close to schools, shopping, etc. Opportunities like this don't come around often - schedule your appointment today to experience the warmth and charm of this exceptional home!
Location
State VA
County Spotsylvania
Zoning P3*
Rooms
Basement Fully Finished
Interior
Interior Features Family Room Off Kitchen, Dining Area, Breakfast Area, Primary Bath(s), Chair Railings, Crown Moldings, Wood Floors, Floor Plan - Traditional
Hot Water Natural Gas
Heating Forced Air
Cooling Central A/C, Ceiling Fan(s)
Flooring Laminated, Ceramic Tile, Hardwood
Fireplaces Number 1
Fireplaces Type Gas/Propane, Screen
Equipment Dishwasher, Disposal, Icemaker, Microwave, Stove, Refrigerator, Commercial Range, Dryer, Washer, Indoor Grill
Furnishings No
Fireplace Y
Appliance Dishwasher, Disposal, Icemaker, Microwave, Stove, Refrigerator, Commercial Range, Dryer, Washer, Indoor Grill
Heat Source Natural Gas
Laundry Basement
Exterior
Exterior Feature Patio(s)
Parking Features Garage Door Opener, Garage - Front Entry
Garage Spaces 4.0
Fence Rear
Utilities Available Natural Gas Available, Electric Available, Sewer Available, Water Available
Amenities Available Basketball Courts, Common Grounds, Jog/Walk Path, Picnic Area, Pool - Outdoor, Tennis Courts, Tot Lots/Playground, Club House
Water Access N
Roof Type Asphalt
Street Surface Paved
Accessibility None
Porch Patio(s)
Road Frontage HOA
Attached Garage 2
Total Parking Spaces 4
Garage Y
Building
Story 3
Foundation Permanent
Sewer Public Sewer
Water Public
Architectural Style Colonial
Level or Stories 3
Additional Building Above Grade, Below Grade
Structure Type Dry Wall,High
New Construction N
Schools
Elementary Schools Smith Station
Middle Schools Freedom
High Schools Chancellor
School District Spotsylvania County Public Schools
Others
Pets Allowed Y
HOA Fee Include Road Maintenance,Snow Removal,Pool(s),Recreation Facility
Senior Community No
Tax ID 22T23-283-
Ownership Fee Simple
SqFt Source Estimated
Security Features Smoke Detector
Acceptable Financing VA, Conventional, Cash
Horse Property N
Listing Terms VA, Conventional, Cash
Financing VA,Conventional,Cash
Special Listing Condition Standard
Pets Allowed No Pet Restrictions
Read Less
Want to know what your home might be worth? Contact us for a FREE valuation!

Our team is ready to help you sell your home for the highest possible price ASAP






