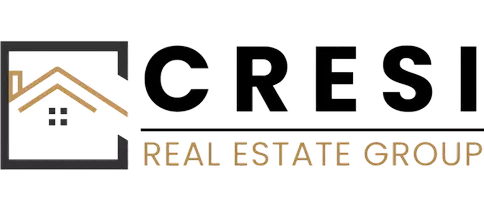Bought with Bonnie M Gregorio • RE/MAX Professionals
$420,000
$412,500
1.8%For more information regarding the value of a property, please contact us for a free consultation.
180 HIDDEN HILL CIR Odenton, MD 21113
3 Beds
4 Baths
1,717 SqFt
Key Details
Sold Price $420,000
Property Type Townhouse
Sub Type Interior Row/Townhouse
Listing Status Sold
Purchase Type For Sale
Square Footage 1,717 sqft
Price per Sqft $244
Subdivision Seven Oaks
MLS Listing ID MDAA2109942
Sold Date 05/23/25
Style Colonial
Bedrooms 3
Full Baths 3
Half Baths 1
HOA Fees $88/mo
HOA Y/N Y
Abv Grd Liv Area 1,244
Year Built 2000
Available Date 2025-04-17
Annual Tax Amount $3,840
Tax Year 2024
Lot Size 1,500 Sqft
Acres 0.03
Lot Dimensions 20' X 75'
Property Sub-Type Interior Row/Townhouse
Source BRIGHT
Property Description
FANTASTIC TOWNHOME BACKING TO COMMUNITY OPEN SPACE IN POPULAR SEVEN OAKS**BEAUTIFUL HARDWOOD FLOORS THROUGHOUT MAIN LEVEL**MINOR SPRUCE UP STILL TO BE DONE**ENJOY THE COMMUNITY RECREATIONAL PARADISE, INCLUDING SWIMMING POOLS, TENNIS/PICKLEBALL COURTS, BASKETBALL COURT, VOLLEYBALL COURT, PLAYGROUNDS, EXERCISE FACILITIES, FITNESS TRAIL, ACTIVITIES FIELD, ETC.**QUICK ACCESS TO MAJOR HIGHWAYS AND MARC TRAIN FOR EASY COMMUTE**PLENTY OF NEARBY SHOPPING & RESTAURANTS**SEE IT TODAY!!
Location
State MD
County Anne Arundel
Zoning R5
Rooms
Other Rooms Living Room, Dining Room, Primary Bedroom, Bedroom 2, Bedroom 3, Kitchen, Family Room, Foyer, Laundry, Utility Room, Bathroom 2, Bathroom 3, Primary Bathroom, Half Bath
Basement Connecting Stairway, Full, Heated, Improved, Interior Access, Partially Finished, Space For Rooms, Windows, Other
Interior
Interior Features Attic, Bathroom - Stall Shower, Bathroom - Tub Shower, Breakfast Area, Carpet, Dining Area, Family Room Off Kitchen, Floor Plan - Open, Floor Plan - Traditional, Kitchen - Country, Kitchen - Eat-In, Kitchen - Island, Kitchen - Table Space, Pantry, Primary Bath(s), Recessed Lighting, Sprinkler System, Walk-in Closet(s), Window Treatments, Wood Floors
Hot Water Natural Gas
Heating Heat Pump(s)
Cooling Ceiling Fan(s), Central A/C
Flooring Carpet, Ceramic Tile, Concrete, Hardwood, Vinyl
Equipment Dishwasher, Disposal, Dryer - Electric, Dryer - Front Loading, Exhaust Fan, Icemaker, Oven - Self Cleaning, Oven/Range - Gas, Range Hood, Refrigerator, Stainless Steel Appliances, Washer, Water Dispenser, Water Heater
Fireplace N
Window Features Screens
Appliance Dishwasher, Disposal, Dryer - Electric, Dryer - Front Loading, Exhaust Fan, Icemaker, Oven - Self Cleaning, Oven/Range - Gas, Range Hood, Refrigerator, Stainless Steel Appliances, Washer, Water Dispenser, Water Heater
Heat Source Natural Gas
Laundry Basement, Dryer In Unit, Has Laundry, Lower Floor, Washer In Unit
Exterior
Exterior Feature Deck(s)
Parking On Site 2
Utilities Available Cable TV Available, Electric Available, Natural Gas Available, Phone Available, Sewer Available, Water Available
Amenities Available Baseball Field, Basketball Courts, Bike Trail, Common Grounds, Community Center, Exercise Room, Fitness Center, Party Room, Pool - Outdoor, Soccer Field, Tennis Courts, Tot Lots/Playground, Volleyball Courts, Other
Water Access N
Roof Type Fiberglass,Composite
Accessibility Other
Porch Deck(s)
Garage N
Building
Lot Description Backs - Open Common Area
Story 3
Foundation Concrete Perimeter
Sewer Public Sewer
Water Public
Architectural Style Colonial
Level or Stories 3
Additional Building Above Grade, Below Grade
Structure Type Dry Wall
New Construction N
Schools
Elementary Schools Seven Oaks
Middle Schools Macarthur
High Schools Meade
School District Anne Arundel County Public Schools
Others
Senior Community No
Tax ID 020468090096890
Ownership Fee Simple
SqFt Source Estimated
Acceptable Financing Cash, Conventional, FHA, VA, Other
Listing Terms Cash, Conventional, FHA, VA, Other
Financing Cash,Conventional,FHA,VA,Other
Special Listing Condition Standard
Read Less
Want to know what your home might be worth? Contact us for a FREE valuation!

Our team is ready to help you sell your home for the highest possible price ASAP






