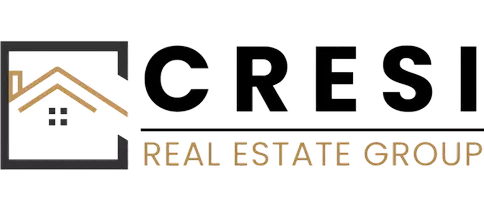Bought with Khaneisha Yvonne Pagan • KW Metro Center
$1,200,000
$1,225,000
2.0%For more information regarding the value of a property, please contact us for a free consultation.
8089 PAPER BIRCH DR Lorton, VA 22079
5 Beds
5 Baths
5,518 SqFt
Key Details
Sold Price $1,200,000
Property Type Single Family Home
Sub Type Detached
Listing Status Sold
Purchase Type For Sale
Square Footage 5,518 sqft
Price per Sqft $217
Subdivision Laurel Hill Landbay
MLS Listing ID VAFX2230862
Sold Date 05/23/25
Style Colonial
Bedrooms 5
Full Baths 4
Half Baths 1
HOA Fees $117/mo
HOA Y/N Y
Abv Grd Liv Area 3,700
Year Built 2005
Annual Tax Amount $12,347
Tax Year 2025
Lot Size 8,037 Sqft
Acres 0.18
Property Sub-Type Detached
Source BRIGHT
Property Description
Huge price reduction, new price 1,225,000
Impeccable single-family home in LAURAL HILL NEIGHBORHOOD, open floor plan with 5 bedrooms, 4 full baths and 1 half bath, the transitional leading from front door is two-story foyer, inviting you to full daylight adjoining living and dining rooms, a library on your left. Walking from the threshold of transitional foyer, you will see the most optimum layout of large kitchen with expanding space!
All brand-new stainless-steel appliances, big island, generous family room with gas fireplace, and back door will lead you to a nice Trex deck.
Upper level offers 4 BRs and 3 FBRs, Master BR has tray ceiling and sitting area with huge walk-in closet.
Lower level with 9" ceiling and "bump-out" for recreation area, full bathroom, 5th bedroom, study room exercise area. New roof and gutters/New HVAC/Whole yard with underground sprinkler system.
Location
State VA
County Fairfax
Zoning 304
Rooms
Other Rooms Office
Basement Fully Finished, Outside Entrance, Rear Entrance, Space For Rooms, Sump Pump, Walkout Stairs
Interior
Hot Water Natural Gas
Heating Forced Air
Cooling Central A/C
Fireplaces Number 1
Fireplace Y
Heat Source Natural Gas
Exterior
Parking Features Garage - Front Entry, Garage Door Opener
Garage Spaces 3.0
Water Access N
Accessibility Other
Attached Garage 1
Total Parking Spaces 3
Garage Y
Building
Story 3
Foundation Concrete Perimeter
Sewer Public Sewer
Water Public
Architectural Style Colonial
Level or Stories 3
Additional Building Above Grade, Below Grade
New Construction N
Schools
School District Fairfax County Public Schools
Others
Senior Community No
Tax ID 1072 08F 0030
Ownership Fee Simple
SqFt Source Assessor
Special Listing Condition Standard
Read Less
Want to know what your home might be worth? Contact us for a FREE valuation!

Our team is ready to help you sell your home for the highest possible price ASAP






