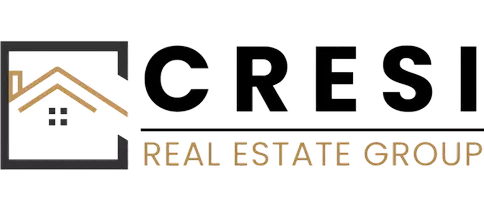Bought with Deepa Maharjan • Spring Hill Real Estate, LLC.
$350,000
$350,000
For more information regarding the value of a property, please contact us for a free consultation.
521 CLINT LN Fredericksburg, VA 22405
4 Beds
2 Baths
1,800 SqFt
Key Details
Sold Price $350,000
Property Type Townhouse
Sub Type Interior Row/Townhouse
Listing Status Sold
Purchase Type For Sale
Square Footage 1,800 sqft
Price per Sqft $194
Subdivision Charlestown Commons
MLS Listing ID VAST2037556
Sold Date 05/16/25
Style Traditional
Bedrooms 4
Full Baths 2
HOA Fees $89/mo
HOA Y/N Y
Abv Grd Liv Area 1,200
Year Built 1998
Available Date 2025-04-11
Annual Tax Amount $2,731
Tax Year 2024
Lot Size 1,799 Sqft
Acres 0.04
Property Sub-Type Interior Row/Townhouse
Source BRIGHT
Property Description
Welcome Home! This beautifully updated 4BR, 2BA townhome in Charlestown Commons offers modern living with thoughtful upgrades throughout. Enjoy freshly painted interiors and new carpet, along with ceiling fans in all bedrooms for added comfort. The upgraded kitchen boasts soft-close cabinets, stainless steel appliances, quartz countertops, a large island, recessed lighting, and luxury vinyl plank flooring.
Both bathrooms have ceramic tile flooring, quartz countertop vanities, and tiled bathtub and shower surrounds, all enhanced by stylish new lighting and fixtures.
Recent updates also include freshly stained deck and a new water heater, ensuring that this home is move-in ready and better than new.
Conveniently located just minutes from Downtown Fredericksburg, VRE, I-95, and commuter lots, this home offers both comfort and convenience. Hurry, this one won't last long!
Location
State VA
County Stafford
Zoning R2
Rooms
Basement Full, Walkout Level
Interior
Hot Water Natural Gas
Heating Forced Air
Cooling Central A/C
Flooring Carpet, Ceramic Tile, Luxury Vinyl Plank
Fireplaces Number 1
Equipment Built-In Microwave, Dishwasher, Disposal, Dryer, Refrigerator, Stainless Steel Appliances
Fireplace Y
Appliance Built-In Microwave, Dishwasher, Disposal, Dryer, Refrigerator, Stainless Steel Appliances
Heat Source Natural Gas
Laundry Lower Floor
Exterior
Exterior Feature Deck(s)
Garage Spaces 2.0
Utilities Available Cable TV Available
Amenities Available Tot Lots/Playground
Water Access N
Roof Type Asphalt
Accessibility None
Porch Deck(s)
Total Parking Spaces 2
Garage N
Building
Story 3
Foundation Other
Sewer Public Sewer
Water Public
Architectural Style Traditional
Level or Stories 3
Additional Building Above Grade, Below Grade
New Construction N
Schools
High Schools Stafford
School District Stafford County Public Schools
Others
Pets Allowed Y
HOA Fee Include Common Area Maintenance,Trash
Senior Community No
Tax ID 54FF 4 64
Ownership Fee Simple
SqFt Source Assessor
Security Features Smoke Detector
Acceptable Financing Cash, Conventional, VA
Listing Terms Cash, Conventional, VA
Financing Cash,Conventional,VA
Special Listing Condition Standard
Pets Allowed Cats OK, Dogs OK
Read Less
Want to know what your home might be worth? Contact us for a FREE valuation!

Our team is ready to help you sell your home for the highest possible price ASAP






