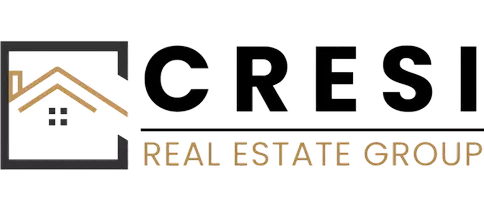Bought with Armando Martinez • Mid Atlantic Real Estate Professionals, LLC.
$259,000
$255,000
1.6%For more information regarding the value of a property, please contact us for a free consultation.
613 OLDE FORGE DR Fredericksburg, VA 22405
2 Beds
2 Baths
864 SqFt
Key Details
Sold Price $259,000
Property Type Townhouse
Sub Type Interior Row/Townhouse
Listing Status Sold
Purchase Type For Sale
Square Footage 864 sqft
Price per Sqft $299
Subdivision Olde Forge
MLS Listing ID VAST2037468
Sold Date 05/15/25
Style Colonial
Bedrooms 2
Full Baths 1
Half Baths 1
HOA Fees $49/mo
HOA Y/N Y
Abv Grd Liv Area 864
Year Built 1976
Available Date 2025-04-04
Annual Tax Amount $1,388
Tax Year 2024
Lot Size 1,886 Sqft
Acres 0.04
Property Sub-Type Interior Row/Townhouse
Source BRIGHT
Property Description
FULLY RENOVATED from top to bottom just a few years ago....2 BEDROOM / 1.5 BATHROOM 2-story TOWNHOME.... Main level has wood-like flooring throughout and offers a Living Room, Powder Room, Laundry Closet and an EAT-IN KITCHEN which walks out to the FENCED IN REAR YARD,...kitchen appliances and cabinets new in 2021.... Upper level offers neutral carpet throughout with 2 Bedrooms and 1 full Bath... Neutral paint throughout....Interior just painted... Conveniently located just off of I-95, and Rt-17 and easy access to Rt-1! Minutes from shopping, dining, outdoor recreation, entertainment, and Historical sites.......Roof 2018....HVAC 2021....Water heater 2021....MUST SEE!
Location
State VA
County Stafford
Zoning R2
Direction East
Rooms
Other Rooms Living Room, Bedroom 2, Kitchen, Bedroom 1
Interior
Interior Features Floor Plan - Traditional, Kitchen - Table Space
Hot Water Electric
Heating Forced Air, Heat Pump - Electric BackUp
Cooling Central A/C
Equipment Dishwasher, Disposal, Oven/Range - Electric, Refrigerator, Washer/Dryer Stacked, Washer, Dryer, Built-In Microwave
Fireplace N
Appliance Dishwasher, Disposal, Oven/Range - Electric, Refrigerator, Washer/Dryer Stacked, Washer, Dryer, Built-In Microwave
Heat Source Electric
Exterior
Parking On Site 2
Fence Rear
Water Access N
Accessibility None
Garage N
Building
Story 2
Foundation Slab
Sewer Public Sewer
Water Public
Architectural Style Colonial
Level or Stories 2
Additional Building Above Grade, Below Grade
New Construction N
Schools
Elementary Schools Conway
Middle Schools Drew
High Schools Stafford
School District Stafford County Public Schools
Others
HOA Fee Include Trash,Snow Removal
Senior Community No
Tax ID 45H 3 109
Ownership Fee Simple
SqFt Source Assessor
Acceptable Financing Cash, Conventional, FHA, VA
Listing Terms Cash, Conventional, FHA, VA
Financing Cash,Conventional,FHA,VA
Special Listing Condition Standard
Read Less
Want to know what your home might be worth? Contact us for a FREE valuation!

Our team is ready to help you sell your home for the highest possible price ASAP






