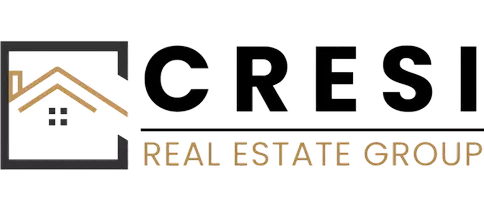Bought with Trushar Rao • Equity Pennsylvania Real Estate
$455,000
$455,000
For more information regarding the value of a property, please contact us for a free consultation.
2304 EBURY CT Bensalem, PA 19020
3 Beds
3 Baths
1,640 SqFt
Key Details
Sold Price $455,000
Property Type Single Family Home
Sub Type Twin/Semi-Detached
Listing Status Sold
Purchase Type For Sale
Square Footage 1,640 sqft
Price per Sqft $277
Subdivision Hidden Valley
MLS Listing ID PABU2091468
Sold Date 05/15/25
Style Traditional
Bedrooms 3
Full Baths 2
Half Baths 1
HOA Y/N N
Abv Grd Liv Area 1,640
Year Built 1979
Available Date 2025-04-04
Annual Tax Amount $5,378
Tax Year 2025
Lot Size 5,004 Sqft
Acres 0.11
Lot Dimensions 36.00 x 139.00
Property Sub-Type Twin/Semi-Detached
Source BRIGHT
Property Description
Welcome home to this spacious and lovingly maintained 3-bedroom, 2.5-bath twin located in the highly sought-after Hidden Valley neighborhood of Bensalem! Offering a perfect blend of comfort, convenience, and charm, this home features no association fees and easy access to I-95, Route 1, and the PA Turnpike—ideal for commuters and families alike. Step inside to find a sunken living room with beautiful hardwood floors, recessed lighting, and large front & side windows that fill the space with natural light. The remodeled eat-in kitchen is a true showstopper, boasting 42" wood cabinets with a range hood, a large granite island, ceramic tile flooring, stainless steel appliances, and a spacious pantry. The open layout flows seamlessly into the dining room, which leads directly to the private, fenced backyard. Outdoor living is at its best here, with a large, covered deck featuring skylights, a brick patio, and a shed for added storage. The peaceful wooded backdrop offers privacy and tranquility—plus, there's plenty of space for an above-ground pool, a kids' play area, or hosting large gatherings with family and friends. Upstairs, the primary suite features an upgraded en-suite bathroom, while two additional generously sized bedrooms offer ample closet space and ceiling fans. A second full bathroom completes the upper level. The finished walk-out basement provides even more functional living space, including a possibility of second kitchen, a cozy stone fireplace, a powder room, laundry area, and direct access to the 4 cars driveway. The garage has been converted into an additional living area, perfect for a home office, gym, or bonus room. With recent updates like a new roof & gutters with leaf guards (2019), new HVAC (2017 by previous owner) , and a new water heater (2021), this home is truly move-in ready. Don't miss this rare opportunity—schedule your showing today before it's gone!
Location
State PA
County Bucks
Area Bensalem Twp (10102)
Zoning R3
Rooms
Other Rooms Living Room, Dining Room, Primary Bedroom, Bedroom 2, Kitchen, Family Room, Bedroom 1
Basement Full, Outside Entrance, Fully Finished
Interior
Interior Features Kitchen - Eat-In, Carpet, Ceiling Fan(s), Dining Area, Kitchen - Island, Pantry, Recessed Lighting, Window Treatments, Wood Floors
Hot Water Electric
Heating Heat Pump - Electric BackUp, Forced Air
Cooling Central A/C
Fireplaces Number 1
Equipment Stainless Steel Appliances
Fireplace Y
Appliance Stainless Steel Appliances
Heat Source Electric
Laundry Basement
Exterior
Exterior Feature Deck(s), Roof
Parking Features Additional Storage Area, Inside Access
Garage Spaces 5.0
Water Access N
Accessibility None
Porch Deck(s), Roof
Attached Garage 1
Total Parking Spaces 5
Garage Y
Building
Story 2
Foundation Block
Sewer Public Sewer
Water Public
Architectural Style Traditional
Level or Stories 2
Additional Building Above Grade, Below Grade
New Construction N
Schools
School District Bensalem Township
Others
Senior Community No
Tax ID 02-088-085
Ownership Fee Simple
SqFt Source Assessor
Acceptable Financing Cash, Conventional, FHA, VA
Listing Terms Cash, Conventional, FHA, VA
Financing Cash,Conventional,FHA,VA
Special Listing Condition Standard
Read Less
Want to know what your home might be worth? Contact us for a FREE valuation!

Our team is ready to help you sell your home for the highest possible price ASAP






