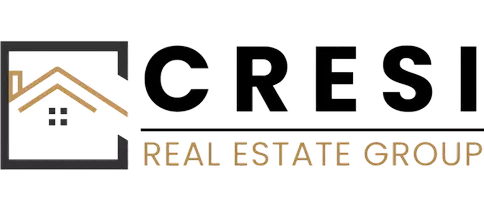Bought with Keith James • Keller Williams Capital Properties
$365,000
$359,900
1.4%For more information regarding the value of a property, please contact us for a free consultation.
4646 KENDRICK RD Suitland, MD 20746
3 Beds
3 Baths
1,617 SqFt
Key Details
Sold Price $365,000
Property Type Townhouse
Sub Type End of Row/Townhouse
Listing Status Sold
Purchase Type For Sale
Square Footage 1,617 sqft
Price per Sqft $225
Subdivision Dupont Heights - Resub
MLS Listing ID MDPG2138598
Sold Date 03/28/25
Style Colonial
Bedrooms 3
Full Baths 2
Half Baths 1
HOA Y/N N
Abv Grd Liv Area 1,089
Year Built 1954
Annual Tax Amount $3,661
Tax Year 2024
Lot Size 3,644 Sqft
Acres 0.08
Property Sub-Type End of Row/Townhouse
Source BRIGHT
Property Description
**10K Price Drop for quick sale**4 Br /2.5. bathrooms Gorgeous end unit townhouse private driveway nice size front and backyard with front brick patio gracefully Brand New kitchen with top of line cabinets and Upgraded quartz with Beautiful ceramic tiles backsplash. Recessed lights throughout , ceiling fans beautiful crown molding, beautiful hardwood flooring and LVP waterproof flooring. Stainless steel appliances, gas cooking . Luxurious bathrooms upgraded ceramic tiles with new vanities LED recessed lighting and freshly Two tone painted finished basement including and full bath. Conveniently located near shopping centers, and minutes from DC Andrew Air Force Base National Harbor 495/95 highway. Must See this home Won't last!
Location
State MD
County Prince Georges
Zoning RSFA
Rooms
Other Rooms Living Room, Kitchen, Family Room
Basement Connecting Stairway, Improved, Heated, Fully Finished
Interior
Interior Features Carpet, Ceiling Fan(s), Floor Plan - Traditional, Kitchen - Eat-In, Bathroom - Tub Shower, Dining Area, Family Room Off Kitchen, Floor Plan - Open, Kitchen - Island, Primary Bath(s), Recessed Lighting, Wood Floors, Other
Hot Water Natural Gas
Cooling Central A/C
Flooring Ceramic Tile, Luxury Vinyl Plank, Solid Hardwood
Equipment Oven - Single, Oven/Range - Gas, Refrigerator, Microwave, Stainless Steel Appliances
Fireplace N
Appliance Oven - Single, Oven/Range - Gas, Refrigerator, Microwave, Stainless Steel Appliances
Heat Source Natural Gas
Exterior
Water Access N
Roof Type Shingle
Accessibility None
Garage N
Building
Story 3
Foundation Permanent
Sewer Public Sewer
Water Public
Architectural Style Colonial
Level or Stories 3
Additional Building Above Grade, Below Grade
Structure Type Dry Wall
New Construction N
Schools
School District Prince George'S County Public Schools
Others
Senior Community No
Tax ID 17060655811
Ownership Fee Simple
SqFt Source Assessor
Special Listing Condition Standard
Read Less
Want to know what your home might be worth? Contact us for a FREE valuation!

Our team is ready to help you sell your home for the highest possible price ASAP






