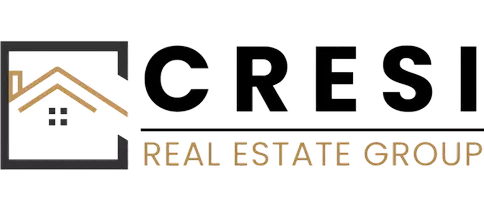Bought with Kelly Elizabeth Krolikowski • The Hogan Group Real Estate
$700,000
$675,000
3.7%For more information regarding the value of a property, please contact us for a free consultation.
4509 MARTINWOOD DR Haymarket, VA 20169
4 Beds
3 Baths
43,564 SqFt
Key Details
Sold Price $700,000
Property Type Single Family Home
Sub Type Detached
Listing Status Sold
Purchase Type For Sale
Square Footage 43,564 sqft
Price per Sqft $16
Subdivision Waterfall
MLS Listing ID VAPW2048466
Sold Date 05/16/23
Style Split Foyer
Bedrooms 4
Full Baths 3
HOA Y/N N
Year Built 1973
Available Date 2023-04-28
Annual Tax Amount $5,803
Tax Year 2022
Lot Size 1.000 Acres
Acres 1.0
Property Sub-Type Detached
Source BRIGHT
Property Description
Professional Photos coming 4/26. Welcome to your own private retreat! Beautifully and tastefully remodeled home in sought after Waterfall community with no HOA. This well-maintained home features an open floor plan with remodeled kitchen that opens to the living room and dining room with a sliding glass door that leads you to a large deck that takes you to your own hideaway. All 3 baths have been remodeled. Basement offers large rec room with luxury vinyl plank and a wood burning fireplace. Whole house water treatment system. This home sits on an acre lot with beautiful landscaping a large deck, patio and surround. The gorgeous fenced pool has been meticulously maintained and ready for the summer!
Location
State VA
County Prince William
Zoning A1
Rooms
Basement Fully Finished
Main Level Bedrooms 3
Interior
Interior Features Combination Kitchen/Dining, Combination Kitchen/Living, Floor Plan - Open, Kitchen - Gourmet, Window Treatments, Attic, Carpet, Ceiling Fan(s), Water Treat System, Wood Floors
Hot Water Electric
Heating Forced Air
Cooling Ceiling Fan(s), Central A/C
Flooring Carpet, Luxury Vinyl Plank, Slate, Solid Hardwood
Fireplaces Number 1
Fireplaces Type Wood
Equipment Built-In Microwave, Dishwasher, Dryer, Exhaust Fan, Icemaker, Refrigerator, Stove, Washer, Water Heater
Fireplace Y
Appliance Built-In Microwave, Dishwasher, Dryer, Exhaust Fan, Icemaker, Refrigerator, Stove, Washer, Water Heater
Heat Source Oil
Laundry Lower Floor
Exterior
Exterior Feature Deck(s), Patio(s)
Garage Spaces 5.0
Pool Fenced, In Ground
Water Access N
Accessibility None
Porch Deck(s), Patio(s)
Total Parking Spaces 5
Garage N
Building
Lot Description Cul-de-sac, No Thru Street
Story 2
Foundation Slab
Sewer Septic = # of BR
Water Well
Architectural Style Split Foyer
Level or Stories 2
Additional Building Above Grade, Below Grade
New Construction N
Schools
Elementary Schools Gravely
Middle Schools Ronald Wilson Reagan
High Schools Battlefield
School District Prince William County Public Schools
Others
Senior Community No
Tax ID 7199-77-2251
Ownership Fee Simple
SqFt Source Assessor
Acceptable Financing Cash, Conventional, FHA, VA
Listing Terms Cash, Conventional, FHA, VA
Financing Cash,Conventional,FHA,VA
Special Listing Condition Standard
Read Less
Want to know what your home might be worth? Contact us for a FREE valuation!

Our team is ready to help you sell your home for the highest possible price ASAP







