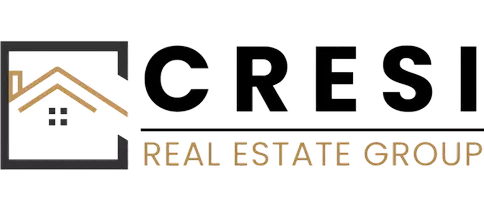Bought with matthew james roberts • Redfin Corporation
$2,200,000
$2,299,900
4.3%For more information regarding the value of a property, please contact us for a free consultation.
2506 COULTER LN Oakton, VA 22124
6 Beds
6 Baths
10,832 SqFt
Key Details
Sold Price $2,200,000
Property Type Single Family Home
Sub Type Detached
Listing Status Sold
Purchase Type For Sale
Square Footage 10,832 sqft
Price per Sqft $203
Subdivision Oakton Hollows
MLS Listing ID VAFX2051134
Sold Date 04/25/22
Style Colonial,Federal,Georgian,Manor
Bedrooms 6
Full Baths 5
Half Baths 1
HOA Fees $41/ann
HOA Y/N Y
Abv Grd Liv Area 7,232
Year Built 2006
Available Date 2022-02-24
Annual Tax Amount $22,373
Tax Year 2022
Lot Size 1.723 Acres
Acres 1.72
Property Sub-Type Detached
Source BRIGHT
Property Description
A Grand estate on 1.72 acres in Oakton with an open floor plan and lots of outdoor space, including a pool and a spa. The neighborhood is off of Stuart Mill is quiet and rural feeling, yet very close in. 5 Minutes to Vienna and close to Flint Hill. The long driveway leads you to this all-white brick estate with large columns, a 3-car garage, and the yard of your dreams. The rear yard is made for entertaining with a massive patio area that features a bar, outdoor kitchen, and an in-ground pool that is deep enough for a diving board as well as a separate spa. As you enter the front door, you are greeted by an open floor plan with a grand main staircase that is set back. On your left is the formal living room, and behind that is the main level sunroom/conservatory. This room walks out to the pool and patio, which is great for indoor/outdoor entertaining. And you will also find a fine main-level library with cherry built-ins and a formal dining room. On the other side of the home is the family area with a huge family room with a fireplace that is open to the newly remodeled kitchen. The gourmet kitchen features full granite countertops, Viking appliances, and a subzero refrigerator. Off of the kitchen is a breakfast room as well as another sunroom overlooking the pool area. The 3 car garage, the laundry room, mudroom, and back stairs are all off this area. On the upper level, you will find 5 bedrooms. 3 of the bedrooms are on one side, two of them share a bath and the other is a suite. On the other side is another suite and the owners suite with a large bedroom, fireplace, and a sitting room that overlooks the pool. The owners bathroom is large and luxurious with a jacuzzi tub, a water closet, 3 walk-in closets, a spa shower, and dual vanities. On the lower level is a bedroom, bath, large open space with tile floors, a bar, and a media room.
Location
State VA
County Fairfax
Zoning 100
Rooms
Other Rooms Living Room, Dining Room, Primary Bedroom, Bedroom 2, Bedroom 3, Bedroom 4, Bedroom 5, Kitchen, Game Room, Family Room, Library, Foyer, Breakfast Room, Sun/Florida Room, Exercise Room, Laundry, Other
Basement Outside Entrance, Rear Entrance, Daylight, Partial, Full, Fully Finished, Heated, Improved, Walkout Level, Windows, Walkout Stairs
Interior
Interior Features Attic, Breakfast Area, Family Room Off Kitchen, Kitchen - Gourmet, Kitchen - Island, Dining Area, Kitchen - Table Space, Kitchen - Eat-In, Built-Ins, Chair Railings, Crown Moldings, Window Treatments, Upgraded Countertops, Primary Bath(s), Wood Floors, Double/Dual Staircase, Wainscotting, Wet/Dry Bar, Recessed Lighting, Floor Plan - Traditional, Floor Plan - Open
Hot Water 60+ Gallon Tank, Natural Gas
Cooling Central A/C, Programmable Thermostat, Zoned
Flooring Hardwood, Marble, Tile/Brick, Stone
Fireplaces Number 1
Fireplaces Type Gas/Propane
Equipment Washer/Dryer Hookups Only, Cooktop, Dishwasher, Disposal, Dryer, Dryer - Front Loading, Microwave, Oven - Double, Washer - Front Loading, Icemaker, Oven - Wall, Refrigerator, Washer, Oven/Range - Gas, Range Hood, Six Burner Stove, Stove
Furnishings No
Fireplace Y
Window Features Palladian,Bay/Bow,Casement,Double Pane
Appliance Washer/Dryer Hookups Only, Cooktop, Dishwasher, Disposal, Dryer, Dryer - Front Loading, Microwave, Oven - Double, Washer - Front Loading, Icemaker, Oven - Wall, Refrigerator, Washer, Oven/Range - Gas, Range Hood, Six Burner Stove, Stove
Heat Source Natural Gas
Laundry Upper Floor
Exterior
Exterior Feature Patio(s)
Parking Features Garage - Side Entry, Garage Door Opener
Garage Spaces 3.0
Fence Other, Partially, Rear
Pool In Ground
Utilities Available Cable TV Available, Multiple Phone Lines, Phone
Water Access N
View Garden/Lawn, Trees/Woods, Scenic Vista
Roof Type Asphalt,Architectural Shingle
Accessibility None
Porch Patio(s)
Attached Garage 3
Total Parking Spaces 3
Garage Y
Building
Lot Description Cul-de-sac, Landscaping, Premium, Private, Backs to Trees, Trees/Wooded
Story 3
Foundation Concrete Perimeter
Sewer Septic < # of BR
Water Public, Well
Architectural Style Colonial, Federal, Georgian, Manor
Level or Stories 3
Additional Building Above Grade, Below Grade
Structure Type 2 Story Ceilings,9'+ Ceilings,High,Tray Ceilings,Vaulted Ceilings,Dry Wall
New Construction N
Schools
Elementary Schools Flint Hill
Middle Schools Thoreau
High Schools Madison
School District Fairfax County Public Schools
Others
Pets Allowed Y
Senior Community No
Tax ID 0362 17 0002A
Ownership Fee Simple
SqFt Source Assessor
Security Features Smoke Detector
Acceptable Financing Cash, Conventional
Listing Terms Cash, Conventional
Financing Cash,Conventional
Special Listing Condition Standard
Pets Allowed No Pet Restrictions
Read Less
Want to know what your home might be worth? Contact us for a FREE valuation!

Our team is ready to help you sell your home for the highest possible price ASAP






