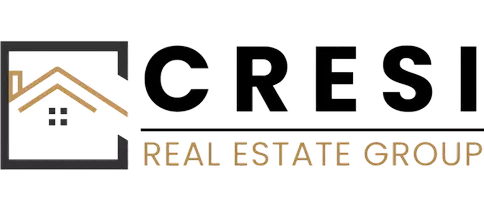Bought with Brian R. Blackburn • TTR Sotheby's International Realty
$609,000
$615,000
1.0%For more information regarding the value of a property, please contact us for a free consultation.
76 COLEMANS MILL DR Fredericksburg, VA 22405
5 Beds
4 Baths
3,546 SqFt
Key Details
Sold Price $609,000
Property Type Single Family Home
Sub Type Detached
Listing Status Sold
Purchase Type For Sale
Square Footage 3,546 sqft
Price per Sqft $171
Subdivision Leeland
MLS Listing ID VAST2011624
Sold Date 06/15/22
Style Colonial
Bedrooms 5
Full Baths 3
Half Baths 1
HOA Fees $82/mo
HOA Y/N Y
Abv Grd Liv Area 3,546
Year Built 2015
Annual Tax Amount $4,469
Tax Year 2022
Lot Size 0.312 Acres
Acres 0.31
Property Sub-Type Detached
Source BRIGHT
Property Description
.31-acre corner lot in Leeland Station. 5-bedroom, 3.5 full bath colonial. Two finished levels and large
basement with rough in walls. Open floor plan, 9ft ceilings, a mix of hardwood floors and carpet. Gourmet
kitchen with upgraded 42 cabinetry, stainless steel appliances. Large living room adjoins the kitchen.
Mother In-Law suite is located on the main level with two separate entrances. The front entrance is
covered by a separate porch. The suite also includes a full bath, walk-in closet and a tray ceiling. A 3-car
garage with included lift. Oak hardwood staircase up to the open landing large family room. French doors
Primary bedroom with a large walk-in closet, full bathroom, with soaking tub, shower and his-hers sinks. 3
additional bedrooms. All this in an amenity filled community conveniently located near schools, the VRE, and easy access to Route 1 and I-95.
Location
State VA
County Stafford
Zoning PD1
Direction South
Rooms
Basement Full, Heated, Rear Entrance, Sump Pump, Windows, Unfinished
Main Level Bedrooms 1
Interior
Interior Features Entry Level Bedroom, Family Room Off Kitchen, Floor Plan - Open, Formal/Separate Dining Room, Kitchen - Gourmet, Kitchen - Table Space, Recessed Lighting, Breakfast Area, Carpet, Ceiling Fan(s), Chair Railings, Crown Moldings, Dining Area, Kitchen - Eat-In, Kitchen - Island, Primary Bath(s), Stall Shower, Walk-in Closet(s), Wood Floors
Hot Water 60+ Gallon Tank, Electric
Heating Central, Forced Air, Programmable Thermostat
Cooling Central A/C, Ceiling Fan(s), Heat Pump(s), Programmable Thermostat, Zoned
Flooring Carpet, Wood
Equipment Built-In Range, Cooktop, ENERGY STAR Dishwasher, Oven - Double, Oven/Range - Gas, ENERGY STAR Refrigerator, Built-In Microwave, Oven - Wall, Icemaker, Freezer, Disposal, Water Heater
Fireplace N
Window Features Screens
Appliance Built-In Range, Cooktop, ENERGY STAR Dishwasher, Oven - Double, Oven/Range - Gas, ENERGY STAR Refrigerator, Built-In Microwave, Oven - Wall, Icemaker, Freezer, Disposal, Water Heater
Heat Source Natural Gas
Laundry Upper Floor
Exterior
Exterior Feature Porch(es)
Parking Features Garage - Front Entry, Garage Door Opener, Oversized
Garage Spaces 7.0
Amenities Available Basketball Courts, Bike Trail, Club House, Common Grounds, Community Center, Jog/Walk Path, Pool - Outdoor, Pool Mem Avail, Tennis Courts
Water Access N
View Street
Roof Type Architectural Shingle
Street Surface Paved
Accessibility None
Porch Porch(es)
Road Frontage Private
Attached Garage 3
Total Parking Spaces 7
Garage Y
Building
Lot Description Corner
Story 3
Foundation Slab
Sewer Public Sewer
Water Public
Architectural Style Colonial
Level or Stories 3
Additional Building Above Grade, Below Grade
Structure Type Dry Wall,9'+ Ceilings
New Construction N
Schools
Elementary Schools Conway
Middle Schools Drew
High Schools Stafford
School District Stafford County Public Schools
Others
HOA Fee Include Trash,Snow Removal,Common Area Maintenance
Senior Community No
Tax ID 46M 7B 578
Ownership Fee Simple
SqFt Source Assessor
Security Features Main Entrance Lock,Smoke Detector,Exterior Cameras
Acceptable Financing Cash, Conventional, VA
Listing Terms Cash, Conventional, VA
Financing Cash,Conventional,VA
Special Listing Condition Standard
Read Less
Want to know what your home might be worth? Contact us for a FREE valuation!

Our team is ready to help you sell your home for the highest possible price ASAP






