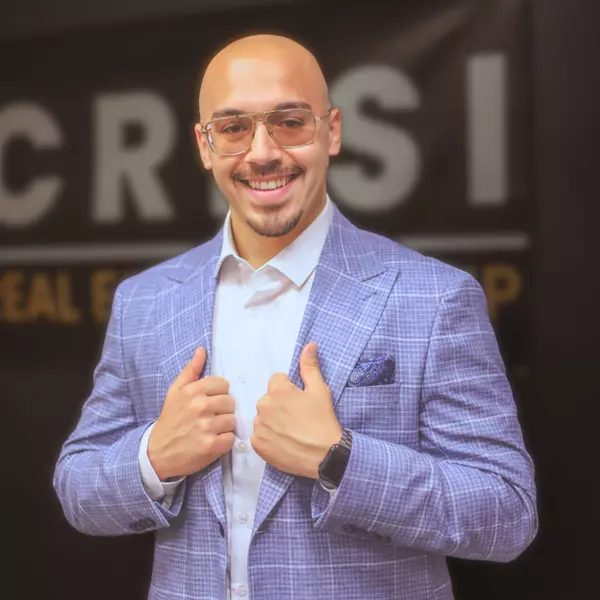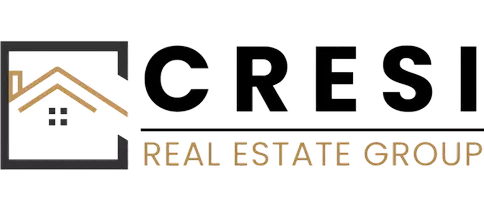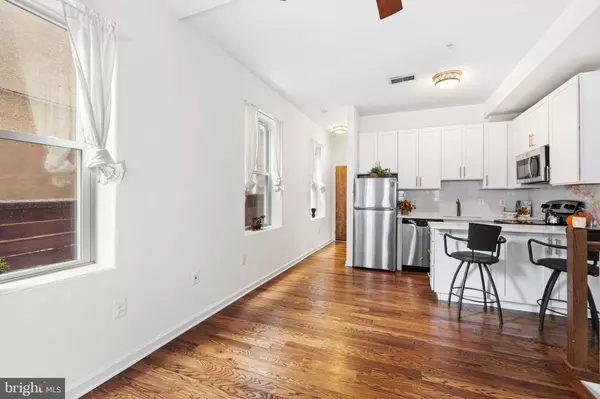
729 S 12TH ST #101 Philadelphia, PA 19147
1 Bed
1 Bath
697 SqFt
Open House
Sat Nov 08, 12:00pm - 2:00pm
UPDATED:
Key Details
Property Type Condo
Sub Type Condo/Co-op
Listing Status Active
Purchase Type For Sale
Square Footage 697 sqft
Price per Sqft $401
Subdivision Hawthorne
MLS Listing ID PAPH2554660
Style Bi-level
Bedrooms 1
Full Baths 1
Condo Fees $248/mo
HOA Y/N N
Abv Grd Liv Area 697
Year Built 1900
Annual Tax Amount $3,632
Tax Year 2025
Lot Dimensions 0.00 x 0.00
Property Sub-Type Condo/Co-op
Source BRIGHT
Property Description
Location
State PA
County Philadelphia
Area 19147 (19147)
Zoning RM1
Rooms
Basement Other
Main Level Bedrooms 1
Interior
Hot Water Electric
Heating Energy Star Heating System, Heat Pump(s)
Cooling Central A/C
Flooring Hardwood
Inclusions refrigerator, washer/dryer, patio furniture
Equipment Built-In Microwave, Dishwasher, Disposal, Stainless Steel Appliances, Oven - Self Cleaning, Oven - Single, Dryer, Washer, Refrigerator
Fireplace N
Appliance Built-In Microwave, Dishwasher, Disposal, Stainless Steel Appliances, Oven - Self Cleaning, Oven - Single, Dryer, Washer, Refrigerator
Heat Source Electric
Exterior
Exterior Feature Patio(s)
Utilities Available Electric Available, Water Available, Cable TV
Water Access N
Accessibility Other
Porch Patio(s)
Garage N
Building
Story 2
Foundation Brick/Mortar
Above Ground Finished SqFt 697
Sewer Public Septic
Water Public
Architectural Style Bi-level
Level or Stories 2
Additional Building Above Grade, Below Grade
New Construction N
Schools
School District Philadelphia City
Others
Pets Allowed Y
Senior Community No
Tax ID 888022672
Ownership Fee Simple
SqFt Source 697
Security Features Main Entrance Lock
Acceptable Financing Cash, Conventional, FHA, VA
Listing Terms Cash, Conventional, FHA, VA
Financing Cash,Conventional,FHA,VA
Special Listing Condition Standard
Pets Allowed Cats OK, Dogs OK







