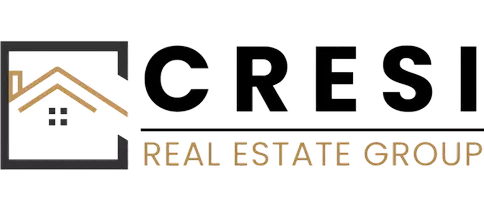
47 GLEN RD Howell, NJ 07731
3 Beds
1 Bath
1,296 SqFt
Open House
Sun Oct 26, 12:00pm - 3:00pm
UPDATED:
Key Details
Property Type Single Family Home
Sub Type Detached
Listing Status Active
Purchase Type For Sale
Square Footage 1,296 sqft
Price per Sqft $462
Subdivision Winston Park
MLS Listing ID NJMM2004144
Style Ranch/Rambler
Bedrooms 3
Full Baths 1
HOA Y/N N
Abv Grd Liv Area 1,296
Year Built 1960
Annual Tax Amount $7,982
Tax Year 2024
Lot Size 0.500 Acres
Acres 0.5
Lot Dimensions 171 x 148 x 81 x 188 - irregular
Property Sub-Type Detached
Source BRIGHT
Property Description
Location
State NJ
County Monmouth
Area Howell Twp (21321)
Zoning R-3A
Rooms
Other Rooms Living Room, Dining Room, Bedroom 2, Bedroom 3, Kitchen, Bedroom 1, Bathroom 1
Basement Full, Windows, Sump Pump
Main Level Bedrooms 3
Interior
Interior Features Attic, Bathroom - Tub Shower, Built-Ins, Ceiling Fan(s), Crown Moldings, Dining Area, Entry Level Bedroom, Family Room Off Kitchen, Floor Plan - Open, Recessed Lighting, Sprinkler System, Upgraded Countertops, Wood Floors
Hot Water Natural Gas
Heating Forced Air, Central
Cooling Central A/C
Flooring Ceramic Tile, Hardwood, Laminate Plank
Equipment Dryer - Gas, Energy Efficient Appliances, ENERGY STAR Clothes Washer, ENERGY STAR Refrigerator, ENERGY STAR Dishwasher, Oven/Range - Gas, Stainless Steel Appliances, Water Heater
Furnishings No
Fireplace N
Window Features Double Hung,Double Pane,Insulated,Sliding
Appliance Dryer - Gas, Energy Efficient Appliances, ENERGY STAR Clothes Washer, ENERGY STAR Refrigerator, ENERGY STAR Dishwasher, Oven/Range - Gas, Stainless Steel Appliances, Water Heater
Heat Source Natural Gas
Laundry Washer In Unit, Lower Floor, Dryer In Unit
Exterior
Parking Features Garage - Front Entry, Garage Door Opener, Inside Access
Garage Spaces 3.0
Fence Chain Link
Water Access N
Roof Type Asphalt
Street Surface Black Top
Accessibility Doors - Lever Handle(s)
Attached Garage 1
Total Parking Spaces 3
Garage Y
Building
Lot Description Front Yard, Landscaping, SideYard(s), Rear Yard, Private, Level
Story 1
Foundation Block
Above Ground Finished SqFt 1296
Sewer Public Sewer
Water Public
Architectural Style Ranch/Rambler
Level or Stories 1
Additional Building Above Grade
Structure Type Dry Wall
New Construction N
Schools
School District Howell Township Public Schools
Others
Senior Community No
Tax ID 21-00094-00006
Ownership Fee Simple
SqFt Source 1296
Horse Property N
Special Listing Condition Standard







