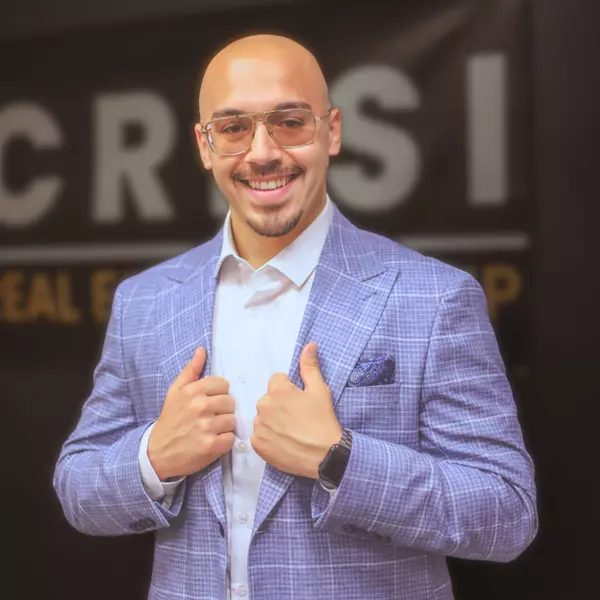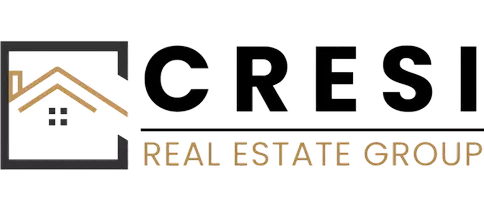
0 GOONEY MANOR LOOP Bentonville, VA 22610
3 Beds
2 Baths
1,230 SqFt
UPDATED:
Key Details
Property Type Single Family Home
Sub Type Detached
Listing Status Active
Purchase Type For Sale
Square Footage 1,230 sqft
Price per Sqft $528
Subdivision None Available
MLS Listing ID VAWR2012614
Style Chalet,Cabin/Lodge
Bedrooms 3
Full Baths 2
HOA Y/N N
Abv Grd Liv Area 1,230
Annual Tax Amount $360
Tax Year 2025
Lot Size 2.514 Acres
Acres 2.51
Lot Dimensions 0.00 x 0.00
Property Sub-Type Detached
Source BRIGHT
Property Description
The to-be-built chalet-style home features a thoughtful design with a main-level primary suite, 3 bedrooms, 2 full baths, and an unfinished walkout basement ready for future expansion. Soaring ceilings, large windows, and an open-concept layout bring the outdoors in, filling the home with light and showcasing the surrounding beauty.
Whether you're looking for a full-time residence or a weekend retreat, this property provides the space, serenity, and scenic backdrop to create your dream mountain escape — all within easy reach of Front Royal, Skyline Drive, and the Shenandoah River.
Location
State VA
County Warren
Zoning A
Rooms
Basement Unfinished, Walkout Level
Main Level Bedrooms 3
Interior
Hot Water Electric
Heating Heat Pump(s)
Cooling Central A/C
Flooring Luxury Vinyl Plank, Carpet
Fireplace N
Heat Source Electric
Exterior
Water Access N
View Mountain
Roof Type Architectural Shingle
Accessibility None
Garage N
Building
Story 2
Foundation Concrete Perimeter
Above Ground Finished SqFt 1230
Sewer Perc Approved Septic
Water Well Permit Applied For
Architectural Style Chalet, Cabin/Lodge
Level or Stories 2
Additional Building Above Grade, Below Grade
New Construction Y
Schools
School District Warren County Public Schools
Others
Pets Allowed Y
Senior Community No
Tax ID 43-49-A4
Ownership Fee Simple
SqFt Source 1230
Acceptable Financing Conventional, VA, Cash
Listing Terms Conventional, VA, Cash
Financing Conventional,VA,Cash
Special Listing Condition Standard
Pets Allowed Dogs OK, Cats OK







