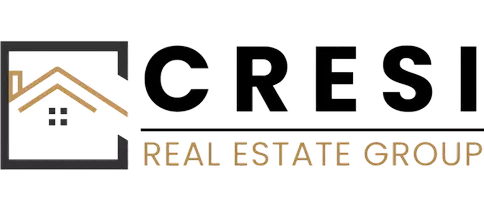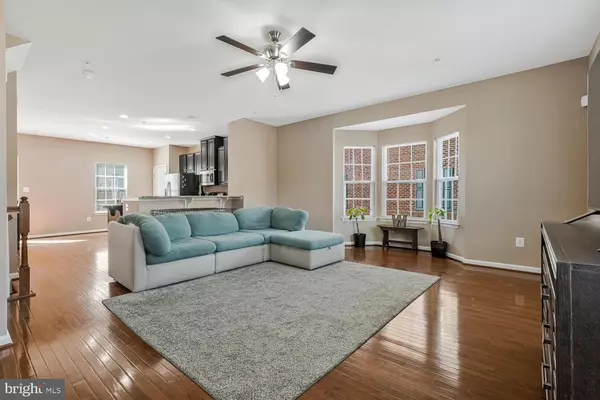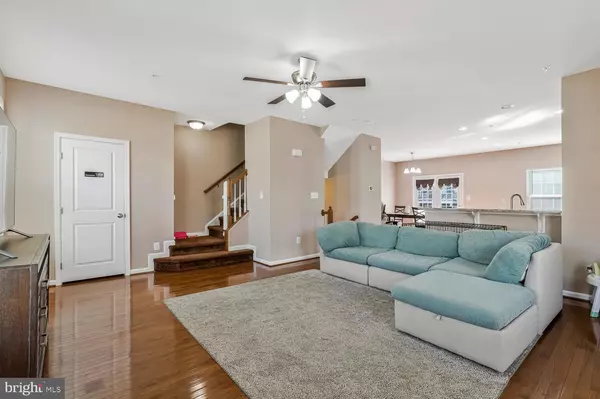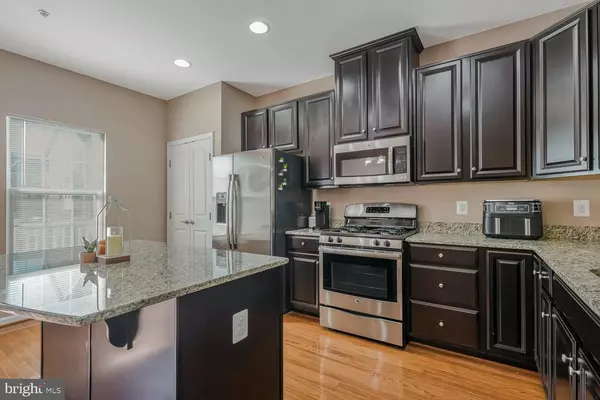
12329 CHEERIO PL Waldorf, MD 20601
3 Beds
3 Baths
2,114 SqFt
UPDATED:
Key Details
Property Type Townhouse
Sub Type End of Row/Townhouse
Listing Status Active
Purchase Type For Sale
Square Footage 2,114 sqft
Price per Sqft $198
Subdivision Adams Landing
MLS Listing ID MDCH2048344
Style Georgian
Bedrooms 3
Full Baths 2
Half Baths 1
HOA Fees $100/mo
HOA Y/N Y
Abv Grd Liv Area 2,114
Year Built 2014
Available Date 2025-10-16
Annual Tax Amount $5,027
Tax Year 2024
Lot Size 2,438 Sqft
Acres 0.06
Property Sub-Type End of Row/Townhouse
Source BRIGHT
Property Description
Step inside to find gleaming hardwood floors on the main level, a beautifully upgraded kitchen, and a spacious deck—ideal for both entertaining and everyday living. Upstairs, you'll enjoy three generously sized bedrooms, while the fenced backyard offers privacy and space for relaxation or play. The two-car garage with extra storage completes the package.
Adams Crossing is known for its tree-lined streets, wide sidewalks, and neighborhood amenities including a pond, playground, and inviting community spaces. Commuters will love the easy access to Joint Base Andrews, the Pentagon, and Coast Guard Headquarters, while nearby shopping, dining, and entertainment make everyday life a breeze.
This is more than a house—it's the perfect place to call home.
Convenient to Joint Base Andrews, Pentagon, Coast Guard Headquarters.
Location
State MD
County Charles
Zoning PRD
Interior
Interior Features Bar, Built-Ins, Dining Area, Window Treatments, Walk-in Closet(s), Upgraded Countertops, Family Room Off Kitchen, Wood Floors, Bathroom - Soaking Tub, Floor Plan - Open, Attic, Combination Kitchen/Dining, Combination Dining/Living, Butlers Pantry, Ceiling Fan(s), Carpet, Combination Kitchen/Living, Kitchen - Eat-In, Kitchen - Island, Kitchen - Gourmet, Kitchen - Table Space, Primary Bath(s), Recessed Lighting, Pantry, Sprinkler System, Bathroom - Stall Shower
Hot Water Natural Gas
Heating Forced Air
Cooling Central A/C, Ceiling Fan(s), Heat Pump(s)
Flooring Hardwood, Carpet
Equipment Built-In Range, Dryer, Disposal, Dishwasher, Water Heater, Washer - Front Loading, Stainless Steel Appliances, Refrigerator
Fireplace N
Window Features Bay/Bow
Appliance Built-In Range, Dryer, Disposal, Dishwasher, Water Heater, Washer - Front Loading, Stainless Steel Appliances, Refrigerator
Heat Source Natural Gas Available
Laundry Has Laundry, Dryer In Unit, Washer In Unit
Exterior
Exterior Feature Balconies- Multiple, Deck(s)
Parking Features Additional Storage Area, Garage - Front Entry, Garage Door Opener, Inside Access
Garage Spaces 2.0
Water Access N
Roof Type Shingle
Street Surface Paved
Accessibility None
Porch Balconies- Multiple, Deck(s)
Attached Garage 2
Total Parking Spaces 2
Garage Y
Building
Lot Description Backs - Open Common Area, Front Yard, Landscaping, Level, Corner, Cleared, Open, Rear Yard, Road Frontage, SideYard(s)
Story 3
Foundation Permanent
Above Ground Finished SqFt 2114
Sewer Public Sewer
Water Public
Architectural Style Georgian
Level or Stories 3
Additional Building Above Grade, Below Grade
Structure Type Dry Wall
New Construction N
Schools
Elementary Schools J. P. Ryon
Middle Schools John Hanson
High Schools Thomas Stone
School District Charles County Public Schools
Others
HOA Fee Include Common Area Maintenance,Lawn Maintenance,Management,Snow Removal,Trash
Senior Community No
Tax ID 0906351518
Ownership Fee Simple
SqFt Source 2114
Acceptable Financing Cash, Conventional, FHA, VA
Listing Terms Cash, Conventional, FHA, VA
Financing Cash,Conventional,FHA,VA
Special Listing Condition Standard







