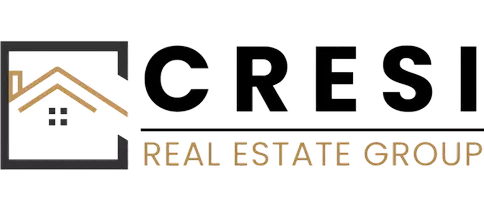
404 70TH PL Capitol Heights, MD 20743
2 Beds
1 Bath
936 SqFt
Open House
Sun Oct 19, 1:00pm - 3:00pm
UPDATED:
Key Details
Property Type Single Family Home
Sub Type Detached
Listing Status Active
Purchase Type For Sale
Square Footage 936 sqft
Price per Sqft $347
Subdivision Seat Pleasant Heights
MLS Listing ID MDPG2179656
Style Colonial
Bedrooms 2
Full Baths 1
HOA Y/N N
Abv Grd Liv Area 936
Year Built 1941
Available Date 2025-10-17
Annual Tax Amount $4,393
Tax Year 2024
Lot Size 5,000 Sqft
Acres 0.11
Property Sub-Type Detached
Source BRIGHT
Property Description
Step inside to discover a bright, open floor plan featuring high ceilings, recessed lighting, and abundant natural light throughout. The inviting living room flows seamlessly into a modern kitchen equipped with new stainless-steel appliances, quartz countertops, and updated cabinetry—ideal for everyday living and entertaining.
Two spacious bedrooms and an elegantly updated bathroom complete the main level. The unfinished lower level offers great potential for future expansion, while housing the laundry area and updated utilities, including a new French drain and sump pump system.
Enjoy outdoor living at its best with a lovely front porch for morning coffee, a back deck off the kitchen, and a large, fully fenced yard—perfect for gatherings, pets, or play. Additional updates include a new roof, windows, flooring, and more.
Situated on a peaceful street, this home offers easy access to Washington, D.C., public transportation, major highways, dining, and shopping. A perfect blend of modern updates and everyday convenience awaits you at 404 70th Place.
Mortgage savings may be available for buyers of this listing.
Location
State MD
County Prince Georges
Zoning RSF65
Rooms
Other Rooms Living Room, Kitchen
Basement Daylight, Partial, Outside Entrance, Rear Entrance, Unfinished, Walkout Stairs, Windows
Main Level Bedrooms 2
Interior
Interior Features Bathroom - Walk-In Shower, Crown Moldings, Recessed Lighting, Wood Floors
Hot Water Natural Gas
Heating Central
Cooling Central A/C
Flooring Wood
Equipment Built-In Microwave, Dishwasher, Disposal, Dryer, Energy Efficient Appliances, Microwave, Refrigerator, Stainless Steel Appliances, Washer
Fireplace N
Appliance Built-In Microwave, Dishwasher, Disposal, Dryer, Energy Efficient Appliances, Microwave, Refrigerator, Stainless Steel Appliances, Washer
Heat Source Natural Gas Available
Laundry Basement, Dryer In Unit, Has Laundry, Lower Floor, Washer In Unit
Exterior
Water Access N
Accessibility Other
Garage N
Building
Story 2
Foundation Other
Above Ground Finished SqFt 936
Sewer Public Sewer
Water Public
Architectural Style Colonial
Level or Stories 2
Additional Building Above Grade, Below Grade
New Construction N
Schools
Elementary Schools Seat Pleasant
Middle Schools Walker Mill
High Schools Fairmont Heights
School District Prince George'S County Public Schools
Others
Pets Allowed Y
Senior Community No
Tax ID 17182059996
Ownership Fee Simple
SqFt Source 936
Acceptable Financing Cash, Conventional, FHA, VA
Listing Terms Cash, Conventional, FHA, VA
Financing Cash,Conventional,FHA,VA
Special Listing Condition Standard
Pets Allowed No Pet Restrictions
Virtual Tour https://my.matterport.com/show/?m=6B5u5By641C







