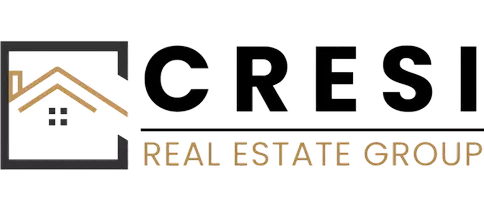
2118 RUBY TURN Bowie, MD 20721
4 Beds
4 Baths
2,872 SqFt
UPDATED:
Key Details
Property Type Townhouse
Sub Type End of Row/Townhouse
Listing Status Active
Purchase Type For Sale
Square Footage 2,872 sqft
Price per Sqft $219
Subdivision Woodmore Overlook
MLS Listing ID MDPG2179164
Style Traditional
Bedrooms 4
Full Baths 3
Half Baths 1
HOA Fees $89/mo
HOA Y/N Y
Abv Grd Liv Area 1,920
Year Built 2021
Annual Tax Amount $7,483
Tax Year 2024
Lot Size 2,933 Sqft
Acres 0.07
Property Sub-Type End of Row/Townhouse
Source BRIGHT
Property Description
Welcome to 2118 Ruby Turn, a beautifully maintained end-unit townhome offering 2,471 sq ft of stylish, light-filled living space. This spacious 4-bedroom, 3.5-bathroom home features elegant hardwood floors, a 2-car garage, and an open-concept layout perfect for modern living and entertaining.
The gourmet kitchen flows seamlessly into the dining and living areas, creating the ideal space for gatherings or quiet evenings at home. Upstairs, you'll find a generous primary suite with a walk-in closet and en-suite bath, along with two additional well-sized bedrooms and another full bathroom. The finished lower level offers a flexible space for a family room, office, or guest suite, complete with a full bath.
Enjoy the benefits of an end unit with extra windows and privacy, plus a convenient location just minutes from shopping, Costco, dining, and a beautiful local park—perfect for outdoor recreation.
Don't miss your chance to own this move-in-ready home in one of Bowie's most desirable communities!
Location
State MD
County Prince Georges
Zoning RMF48
Rooms
Other Rooms Dining Room, Primary Bedroom, Bedroom 2, Bedroom 3, Kitchen, Family Room, Laundry, Recreation Room, Bathroom 2, Primary Bathroom, Full Bath, Half Bath
Basement Other
Interior
Interior Features Carpet, Combination Kitchen/Dining, Combination Kitchen/Living, Dining Area, Floor Plan - Traditional, Kitchen - Island, Walk-in Closet(s)
Hot Water Electric
Heating Central
Cooling Central A/C
Flooring Carpet, Vinyl
Equipment Built-In Microwave, Disposal, Dishwasher, Exhaust Fan, Icemaker, Refrigerator, Stove, Stainless Steel Appliances, Washer/Dryer Hookups Only, Water Dispenser
Fireplace N
Window Features Double Pane,Screens
Appliance Built-In Microwave, Disposal, Dishwasher, Exhaust Fan, Icemaker, Refrigerator, Stove, Stainless Steel Appliances, Washer/Dryer Hookups Only, Water Dispenser
Heat Source Natural Gas
Laundry Hookup, Upper Floor
Exterior
Parking Features Garage - Rear Entry
Garage Spaces 2.0
Water Access N
Roof Type Shingle
Accessibility None
Attached Garage 2
Total Parking Spaces 2
Garage Y
Building
Lot Description Landscaping
Story 3
Foundation Slab
Above Ground Finished SqFt 1920
Sewer Public Sewer
Water Public
Architectural Style Traditional
Level or Stories 3
Additional Building Above Grade, Below Grade
Structure Type 9'+ Ceilings,Dry Wall
New Construction N
Schools
Elementary Schools Kingsford
Middle Schools Ernest Everett Just
High Schools Charles Herbert Flowers
School District Prince George'S County Public Schools
Others
Senior Community No
Tax ID 17135641276
Ownership Fee Simple
SqFt Source 2872
Security Features Fire Detection System,Smoke Detector,Sprinkler System - Indoor
Acceptable Financing Contract, Cash, Conventional, FHA, VA
Listing Terms Contract, Cash, Conventional, FHA, VA
Financing Contract,Cash,Conventional,FHA,VA
Special Listing Condition Standard







