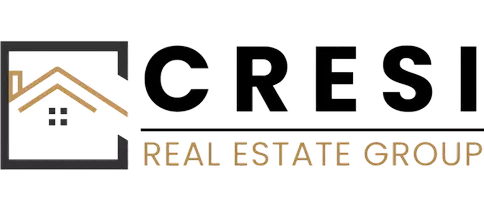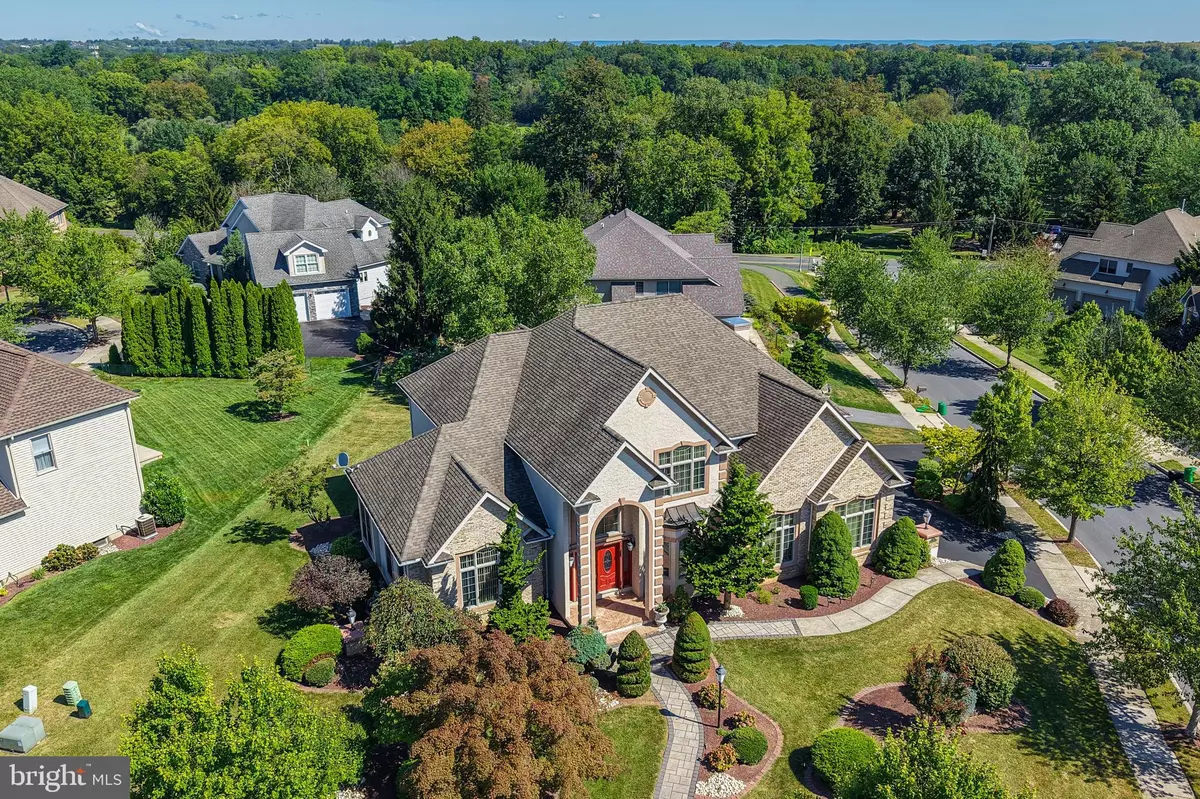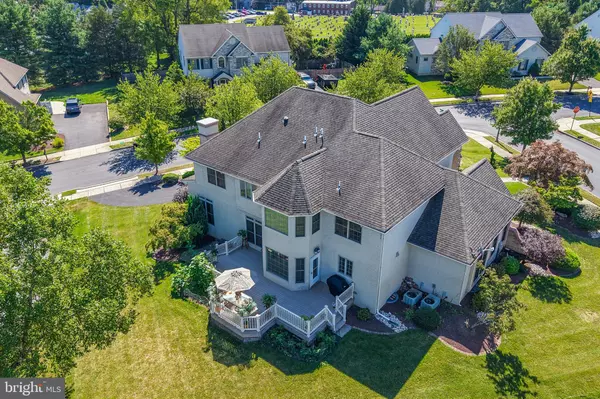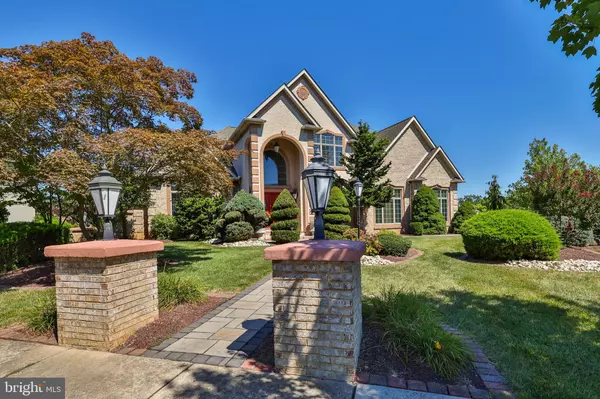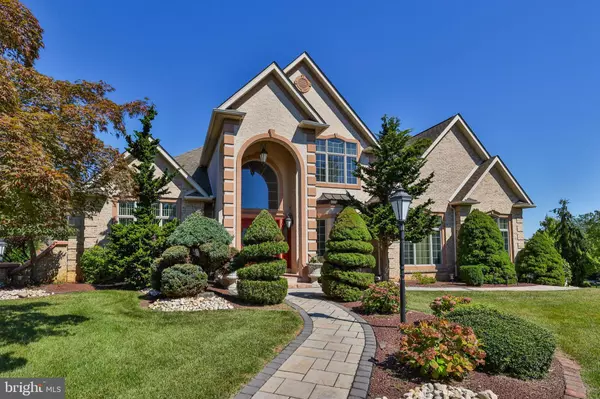
19 SPRING WOOD DR Allentown, PA 18104
4 Beds
4 Baths
4,367 SqFt
UPDATED:
Key Details
Property Type Single Family Home
Sub Type Detached
Listing Status Active
Purchase Type For Sale
Square Footage 4,367 sqft
Price per Sqft $227
Subdivision Springwood Hills
MLS Listing ID PALH2013298
Style Colonial
Bedrooms 4
Full Baths 4
HOA Y/N N
Abv Grd Liv Area 4,367
Year Built 2006
Annual Tax Amount $12,735
Tax Year 2025
Lot Size 0.366 Acres
Acres 0.37
Lot Dimensions 144.00 x 118.00
Property Sub-Type Detached
Source BRIGHT
Property Description
Location
State PA
County Lehigh
Area Allentown City (12302)
Zoning R-L
Rooms
Other Rooms Living Room, Dining Room, Primary Bedroom, Kitchen, Family Room, Den, Bedroom 1, Laundry, Other, Bathroom 2, Bathroom 3, Primary Bathroom, Full Bath
Basement Full
Interior
Interior Features Dining Area, Kitchen - Island
Hot Water Electric
Heating Forced Air
Cooling Central A/C
Flooring Carpet, Ceramic Tile
Equipment Built-In Microwave, Dryer, Washer
Fireplace N
Appliance Built-In Microwave, Dryer, Washer
Heat Source Natural Gas
Laundry Main Floor
Exterior
Exterior Feature Deck(s), Patio(s)
Parking Features Garage - Side Entry, Built In
Garage Spaces 3.0
Water Access N
Accessibility None
Porch Deck(s), Patio(s)
Attached Garage 3
Total Parking Spaces 3
Garage Y
Building
Story 2
Foundation Concrete Perimeter
Above Ground Finished SqFt 4367
Sewer Public Sewer
Water Public
Architectural Style Colonial
Level or Stories 2
Additional Building Above Grade, Below Grade
New Construction N
Schools
Middle Schools Springhouse
School District Parkland
Others
Senior Community No
Tax ID 548645625295-00001
Ownership Fee Simple
SqFt Source 4367
Special Listing Condition Standard


