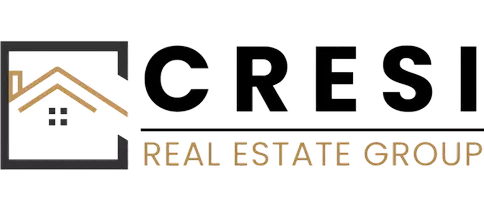
10 IVY SPRING LN Fredericksburg, VA 22406
4 Beds
3 Baths
2,576 SqFt
UPDATED:
Key Details
Property Type Single Family Home
Sub Type Detached
Listing Status Active
Purchase Type For Sale
Square Footage 2,576 sqft
Price per Sqft $228
Subdivision Stafford Lakes
MLS Listing ID VAST2042632
Style Colonial
Bedrooms 4
Full Baths 2
Half Baths 1
HOA Fees $77/mo
HOA Y/N Y
Year Built 2009
Annual Tax Amount $4,286
Tax Year 2024
Lot Size 0.326 Acres
Acres 0.33
Property Sub-Type Detached
Source BRIGHT
Property Description
Inside, you'll find a gourmet kitchen designed for the home chef, complete with a center island, 42-inch cabinets, pantry, recessed lighting, double oven, gas cooktop, ceramic tile backsplash, and sleek Corian countertops.
This home features four generously sized bedrooms, including two with walk-in closets. The primary suite is a true retreat with French doors, a soaking tub, dual vanities, and an updated walk-in shower with glass enclosure.
Every bathroom has been thoughtfully refreshed with new toilets, counters, mirrors, lighting, and tile work—plus new flooring in each bath and the laundry room.
The home's inviting spaces include:
Formal living and dining rooms, perfect for entertaining.
A private main-level office with French doors.
A light-filled sunroom off the kitchen.
A cozy family room with a gas fireplace.
Freshly painted throughout, this home also offers a large unfinished basement ready for your vision and a beautiful deck overlooking the corner lot—ideal for outdoor entertaining.
You will not regret visiting this home.
Location
State VA
County Stafford
Zoning R1
Rooms
Other Rooms Living Room, Dining Room, Primary Bedroom, Bedroom 2, Bedroom 4, Kitchen, Family Room, Foyer, Sun/Florida Room, Office, Bathroom 3, Primary Bathroom
Basement Full, Heated, Outside Entrance, Rear Entrance, Space For Rooms, Unfinished, Walkout Stairs, Windows
Interior
Interior Features Bathroom - Soaking Tub, Bathroom - Stall Shower, Bathroom - Walk-In Shower, Carpet, Ceiling Fan(s), Dining Area, Family Room Off Kitchen, Formal/Separate Dining Room, Kitchen - Eat-In, Kitchen - Gourmet, Kitchen - Island, Kitchen - Table Space, Pantry, Primary Bath(s), Recessed Lighting, Walk-in Closet(s), Wood Floors
Hot Water Natural Gas
Cooling Ceiling Fan(s), Central A/C
Flooring Carpet, Hardwood
Fireplaces Number 1
Fireplaces Type Fireplace - Glass Doors, Gas/Propane
Equipment Built-In Microwave, Dishwasher, Disposal, Exhaust Fan, Icemaker, Refrigerator, Cooktop, Oven - Double
Fireplace Y
Window Features Screens,Storm,Insulated,Vinyl Clad
Appliance Built-In Microwave, Dishwasher, Disposal, Exhaust Fan, Icemaker, Refrigerator, Cooktop, Oven - Double
Heat Source Natural Gas
Exterior
Exterior Feature Deck(s), Porch(es)
Parking Features Garage - Front Entry, Garage Door Opener
Garage Spaces 2.0
Utilities Available Cable TV
Amenities Available Basketball Courts, Club House, Common Grounds, Community Center, Jog/Walk Path, Pool - Outdoor
Water Access N
Roof Type Asphalt
Accessibility None
Porch Deck(s), Porch(es)
Attached Garage 2
Total Parking Spaces 2
Garage Y
Building
Lot Description Cleared, Corner, Level
Story 3
Foundation Concrete Perimeter
Sewer Public Sewer
Water Public
Architectural Style Colonial
Level or Stories 3
Additional Building Above Grade, Below Grade
Structure Type Dry Wall
New Construction N
Schools
Elementary Schools Rocky Run
Middle Schools T. Benton Gayle
High Schools Colonial Forge
School District Stafford County Public Schools
Others
Pets Allowed Y
HOA Fee Include Common Area Maintenance,Pool(s),Recreation Facility
Senior Community No
Tax ID 44R 13 950
Ownership Fee Simple
SqFt Source Assessor
Acceptable Financing Cash, Conventional, FHA, VA
Listing Terms Cash, Conventional, FHA, VA
Financing Cash,Conventional,FHA,VA
Special Listing Condition Standard
Pets Allowed No Pet Restrictions







