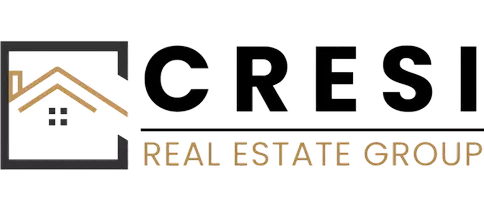
6000 BLACKSTONE BLVD Fredericksburg, VA 22407
4 Beds
4 Baths
4,385 SqFt
UPDATED:
Key Details
Property Type Single Family Home
Sub Type Detached
Listing Status Active
Purchase Type For Sale
Square Footage 4,385 sqft
Price per Sqft $140
Subdivision Fox Point
MLS Listing ID VASP2036224
Style Colonial
Bedrooms 4
Full Baths 3
Half Baths 1
HOA Fees $215/qua
HOA Y/N Y
Year Built 1995
Annual Tax Amount $3,814
Tax Year 2025
Lot Size 0.378 Acres
Acres 0.38
Property Sub-Type Detached
Source BRIGHT
Property Description
Situated on a prominent corner lot, the home welcomes you with a stamped concrete walkway leading into a gracious center hallway. To one side, a formal dining room shines with hardwood floors, hunter blinds, decorative columns, chair rail, and crown molding. On the opposite side, a private home office or den also features gleaming hardwoods, creating the perfect space for work or quiet retreat.
At the heart of the home, the spacious family room boasts 2-story soaring ceilings, a handsome brick hearth, and a wood-burning fireplace flanked by sunny windows that flood the space with natural light. To the left, you'll find the luxurious main-level primary suite, complete with vaulted ceilings, dual walk-in closets, and an updated spa-like bathroom offering a jetted tub, walk-in shower, double granite-topped vanity, ceramic tile, water closet, and dual mirrors.
On the opposite side of the family room, the breakfast area provides a bright, cheerful space overlooking the landscaped backyard and fire pit. The adjoining kitchen is a true chef's delight with espresso cabinetry, granite countertops, stainless steel appliances, a gas oven with pot filler, and convenient roll-out shelving. Just beyond, the thoughtfully designed laundry room includes built-in cabinets, front-loading washer and dryer, a built-in ironing board, a mudroom-style nook for shoes and backpacks, and an oversized pantry. From here, access the two-car garage, which has been framed for a potential rear exterior door should you wish to add one.
Outdoor living is equally impressive. The expansive deck stretches from one end of the house to the other, offering tiered entertaining areas, a built-in gas grill and cooktop with granite counters, stainless steel storage, and plenty of space for gatherings with family and friends—all set against a backdrop of mature landscaping. The backyard is fenced for your furry friends.
Upstairs, you'll find three generously sized bedrooms, a full hall bath, and a landing area that overlooks the main living space below. The lower level features a large recreation room, ideal for hosting game nights, creating a home theater, or setting up a fitness area—truly a versatile space to suit your lifestyle. The third full bath is located downstairs, too, for guests to enjoy.
This Fox Point gem blends elegance, functionality, and indoor-outdoor living in one of Spotsylvania's most desirable communities. This sought-after neighborhood offers convenient access to the country's largest VA Medical Center, commuter lots, the VRE Railway Express with train service north and south, top hospitals, shopping, and an abundance of dining options.
Fox Point amenities include a tot lot, outdoor pool which is home to the "Fintastics" summer league swim team, community club house with a kitchen and meeting areas, tennis and pickleball courts, soccer and softball fields, a sand volleyball court, and a community feel beyond compare. Move in before the holidays and enjoy your new community!
Location
State VA
County Spotsylvania
Zoning RU
Rooms
Other Rooms Dining Room, Primary Bedroom, Bedroom 2, Bedroom 3, Bedroom 4, Kitchen, Family Room, Foyer, Breakfast Room, 2nd Stry Fam Ovrlk, Exercise Room, Laundry, Office, Recreation Room, Utility Room, Hobby Room, Primary Bathroom, Full Bath, Half Bath
Basement Sump Pump, Full, Fully Finished, Interior Access
Main Level Bedrooms 1
Interior
Interior Features Breakfast Area, Built-Ins, Entry Level Bedroom, Floor Plan - Traditional, Primary Bath(s), Wood Floors, Bathroom - Soaking Tub, Bathroom - Stall Shower, Bathroom - Tub Shower, Bathroom - Walk-In Shower, Carpet, Ceiling Fan(s), Chair Railings, Crown Moldings, Family Room Off Kitchen, Formal/Separate Dining Room, Kitchen - Gourmet, Recessed Lighting, Sound System, Upgraded Countertops, Walk-in Closet(s), Attic, Bathroom - Jetted Tub, Pantry, Sprinkler System
Hot Water Natural Gas
Heating Forced Air
Cooling Ceiling Fan(s), Central A/C
Flooring Carpet, Ceramic Tile, Hardwood
Fireplaces Number 1
Fireplaces Type Brick, Wood
Equipment Cooktop, Dishwasher, Disposal, Dryer, Exhaust Fan, Icemaker, Refrigerator, Dryer - Front Loading, Oven/Range - Gas, Range Hood, Stainless Steel Appliances, Washer, Washer - Front Loading, Water Heater, Extra Refrigerator/Freezer
Furnishings No
Fireplace Y
Window Features Double Pane
Appliance Cooktop, Dishwasher, Disposal, Dryer, Exhaust Fan, Icemaker, Refrigerator, Dryer - Front Loading, Oven/Range - Gas, Range Hood, Stainless Steel Appliances, Washer, Washer - Front Loading, Water Heater, Extra Refrigerator/Freezer
Heat Source Natural Gas
Laundry Main Floor
Exterior
Exterior Feature Deck(s)
Parking Features Garage Door Opener, Garage - Front Entry, Additional Storage Area, Inside Access
Garage Spaces 6.0
Fence Rear, Fully, Picket, Wood
Amenities Available Baseball Field, Basketball Courts, Club House, Common Grounds, Community Center, Meeting Room, Party Room, Pool - Outdoor, Pool Mem Avail, Swimming Pool, Tennis Courts, Soccer Field, Tot Lots/Playground, Volleyball Courts, Security
Water Access N
Roof Type Composite
Accessibility None
Porch Deck(s)
Attached Garage 2
Total Parking Spaces 6
Garage Y
Building
Lot Description Corner
Story 3
Foundation Concrete Perimeter
Sewer Public Sewer
Water Public
Architectural Style Colonial
Level or Stories 3
Additional Building Above Grade, Below Grade
Structure Type Cathedral Ceilings
New Construction N
Schools
Elementary Schools Courtland
Middle Schools Spotsylvania
High Schools Courtland
School District Spotsylvania County Public Schools
Others
HOA Fee Include Common Area Maintenance,Management,Pool(s)
Senior Community No
Tax ID 34G10-293-
Ownership Fee Simple
SqFt Source Estimated
Acceptable Financing Cash, Conventional, FHA, VA, Other
Horse Property N
Listing Terms Cash, Conventional, FHA, VA, Other
Financing Cash,Conventional,FHA,VA,Other
Special Listing Condition Standard
Virtual Tour https://my.matterport.com/show/?m=Zmh9RmkDR1K&brand=0&mls=1&







