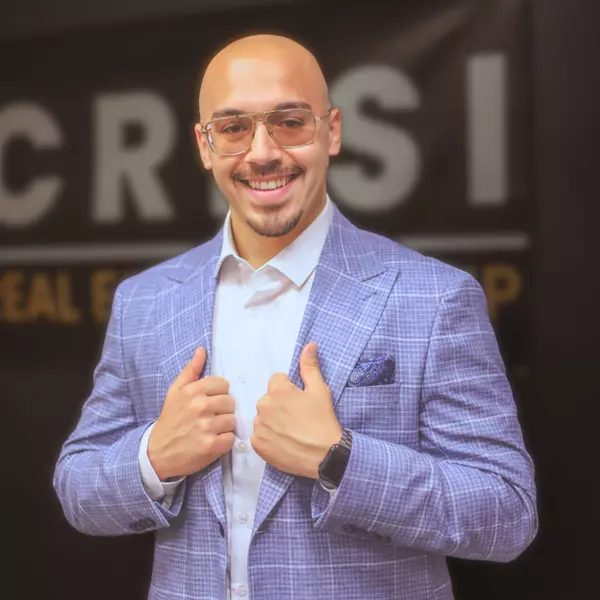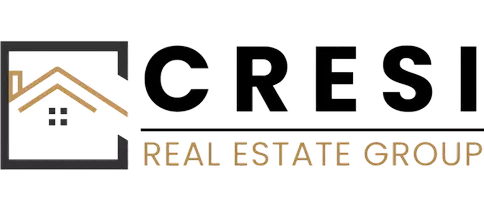
1816 67TH AVE Philadelphia, PA 19126
3 Beds
3 Baths
1,680 SqFt
Open House
Sun Sep 14, 3:30pm - 5:00pm
UPDATED:
Key Details
Property Type Townhouse
Sub Type Interior Row/Townhouse
Listing Status Active
Purchase Type For Sale
Square Footage 1,680 sqft
Price per Sqft $190
Subdivision West Oak Lane
MLS Listing ID PAPH2533900
Style Straight Thru
Bedrooms 3
Full Baths 3
HOA Y/N N
Year Built 1965
Annual Tax Amount $2,929
Tax Year 2025
Lot Size 1,680 Sqft
Acres 0.04
Lot Dimensions 20.00 x 84.00
Property Sub-Type Interior Row/Townhouse
Source BRIGHT
Property Description
The fully finished lower level offers incredible flexibility. Imagine a media room, game room, or guest suite, complete with a full bathroom and laundry area. From here, you'll also enjoy access to your garage, plus additional parking options in the rear. Upstairs, the second floor features three well-sized bedrooms, including a serene owner's suite with a chic accent wall and private full bathroom. A spa-like hallway bathroom adds convenience and style, with luxury finishes. With garage parking, multiple living spaces, and thoughtful upgrades throughout, this home checks every box. Don't miss your chance to own a stunning residence in a desirable neighborhood. Schedule your showing today.
Location
State PA
County Philadelphia
Area 19126 (19126)
Zoning RSA5
Rooms
Basement Fully Finished
Interior
Interior Features Dining Area, Floor Plan - Open, Kitchen - Eat-In, Recessed Lighting, Upgraded Countertops, Kitchen - Table Space, Bathroom - Stall Shower, Bathroom - Tub Shower, Breakfast Area, Kitchen - Gourmet, Kitchen - Island, Primary Bath(s)
Hot Water Natural Gas
Heating Forced Air
Cooling Central A/C
Equipment Built-In Microwave, Dishwasher, Oven/Range - Gas, Stainless Steel Appliances, Refrigerator
Fireplace N
Appliance Built-In Microwave, Dishwasher, Oven/Range - Gas, Stainless Steel Appliances, Refrigerator
Heat Source Natural Gas
Laundry Lower Floor
Exterior
Exterior Feature Deck(s)
Parking Features Garage - Rear Entry, Basement Garage, Inside Access
Garage Spaces 2.0
Water Access N
Accessibility None
Porch Deck(s)
Attached Garage 1
Total Parking Spaces 2
Garage Y
Building
Story 2
Foundation Concrete Perimeter
Sewer Public Sewer
Water Public
Architectural Style Straight Thru
Level or Stories 2
Additional Building Above Grade, Below Grade
New Construction N
Schools
School District Philadelphia City
Others
Senior Community No
Tax ID 101237000
Ownership Fee Simple
SqFt Source Assessor
Acceptable Financing Cash, Conventional, FHA, VA
Listing Terms Cash, Conventional, FHA, VA
Financing Cash,Conventional,FHA,VA
Special Listing Condition Standard







