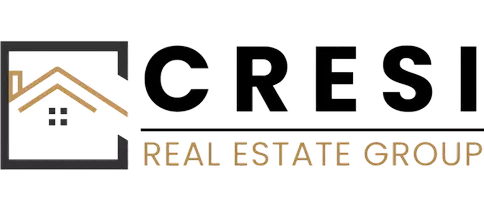
4900 MONTGOMERY AVE Bethesda, MD 20816
4 Beds
4 Baths
9,747 SqFt
UPDATED:
Key Details
Property Type Single Family Home
Sub Type Detached
Listing Status Active
Purchase Type For Sale
Square Footage 9,747 sqft
Price per Sqft $163
Subdivision Glen Cove
MLS Listing ID MDMC2197206
Style Colonial
Bedrooms 4
Full Baths 3
Half Baths 1
HOA Y/N N
Year Built 1939
Available Date 2025-09-11
Annual Tax Amount $12,564
Tax Year 2024
Lot Size 9,747 Sqft
Acres 0.22
Property Sub-Type Detached
Source BRIGHT
Property Description
A center-hall foyer opens to both the elegant dining and living room, which enjoys a handsome fireplace. There is a sun-filled study and a separate den, creating ideal relaxation and home work spaces. The functional kitchen is adjacent to both a sun-drenched breakfast room with a beautiful bay window, as well as the spacious family room, adorned with soaring beamed ceilings, a fireplace, and access to the back deck. A lovely powder room is tucked away for the utmost convenience. The second floor of this quintessential home boasts the primary bedroom featuring an en suite full bath, dual closets including a walk-in, along with two additional bedrooms and a full bath. There is a plethora of storage, including a large unfinished space, as well an attic above.
The lower level provides a spacious recreation room, the fourth bedroom and another full bath, a private outdoor entrance to a purposeful mudroom, as well as laundry, a workshop, and additional storage. Other amenities include a detached two-car garage with a finished loft above, and a private driveway. 4900 Montgomery Avenue is close to the Little Falls Club pool and tennis courts, the playground and fields of Westbrook Elementary School, and the Capital Crescent Trail, yet it maintains the advantages of urban living. This beautiful home is just steps to Friendship Heights, Westbard Square, Spring Valley shops and restaurants, and major transportation routes. Westbrook, Westland, B-CC schools serve the neighborhood.
Location
State MD
County Montgomery
Zoning R60
Rooms
Basement Connecting Stairway, Heated, Interior Access, Shelving, Windows, Workshop
Interior
Interior Features Attic, Breakfast Area, Built-Ins, Crown Moldings, Dining Area, Exposed Beams, Family Room Off Kitchen, Formal/Separate Dining Room, Primary Bath(s), Recessed Lighting, Wood Floors, Kitchen - Eat-In, Kitchen - Table Space, Walk-in Closet(s), Bathroom - Stall Shower, Bathroom - Tub Shower, Floor Plan - Traditional, Window Treatments, Studio, Wine Storage
Hot Water Electric, Other
Heating Radiator
Cooling Central A/C
Flooring Hardwood, Tile/Brick
Fireplaces Number 2
Fireplaces Type Brick, Mantel(s), Screen
Equipment Built-In Range, Dishwasher, Built-In Microwave, Disposal, Dryer, Extra Refrigerator/Freezer, Freezer, Microwave, Oven - Single, Oven/Range - Electric, Range Hood, Refrigerator, Stainless Steel Appliances, Stove, Washer
Fireplace Y
Window Features Bay/Bow
Appliance Built-In Range, Dishwasher, Built-In Microwave, Disposal, Dryer, Extra Refrigerator/Freezer, Freezer, Microwave, Oven - Single, Oven/Range - Electric, Range Hood, Refrigerator, Stainless Steel Appliances, Stove, Washer
Heat Source Oil
Laundry Basement, Has Laundry
Exterior
Exterior Feature Deck(s), Patio(s)
Parking Features Garage Door Opener
Garage Spaces 2.0
Water Access N
Roof Type Shingle
Accessibility None
Porch Deck(s), Patio(s)
Total Parking Spaces 2
Garage Y
Building
Story 3
Foundation Other
Sewer Public Sewer
Water Public
Architectural Style Colonial
Level or Stories 3
Additional Building Above Grade, Below Grade
New Construction N
Schools
Elementary Schools Westbrook
Middle Schools Westland
High Schools Bethesda-Chevy Chase
School District Montgomery County Public Schools
Others
Senior Community No
Tax ID 160700657616
Ownership Fee Simple
SqFt Source Assessor
Acceptable Financing Cash, Conventional, FHA
Listing Terms Cash, Conventional, FHA
Financing Cash,Conventional,FHA
Special Listing Condition Standard







