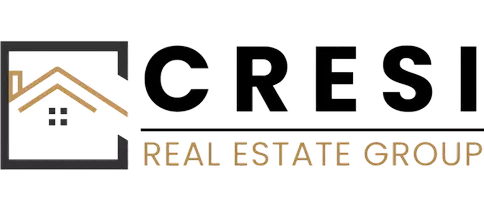1735 MIDDLETOWN RD Media, PA 19063
3 Beds
2 Baths
1,432 SqFt
UPDATED:
Key Details
Property Type Single Family Home
Sub Type Detached
Listing Status Active
Purchase Type For Rent
Square Footage 1,432 sqft
Subdivision Brick House Farm
MLS Listing ID PADE2096828
Style Ranch/Rambler
Bedrooms 3
Full Baths 2
HOA Y/N N
Abv Grd Liv Area 1,432
Year Built 1950
Lot Size 2.200 Acres
Acres 2.2
Property Sub-Type Detached
Source BRIGHT
Property Description
Welcome to your private escape—this stunning brick rancher is nestled on 2.2 level, beautifully landscaped acres, surrounded by peaceful farmland and open space. It offers the perfect blend of country charm and modern comfort, all within the sought-after Rose Tree-Media School District.
Step up to the covered front porch, perfect for morning coffee or evening unwinding. Inside, you'll find a freshly painted, move-in-ready home with hardwood floors throughout and a sun-drenched layout designed for relaxed living.
The spacious living room boasts a large picture window and a rustic brick wood-burning fireplace, creating a warm and inviting atmosphere. The elegant dining room features a built-in curio cabinet and chandelier—perfect for both everyday dining and entertaining.
The updated kitchen includes granite countertops, stainless steel appliances, ample cabinetry, and a convenient side entry door from the driveway, making grocery drop-offs a breeze.
The primary bedroom suite is a peaceful retreat with a private bathroom, walk-in cedar closet, and a second large closet. Two additional bedrooms offer excellent space for guests, family, or a home office—each with generous storage.
The updated hall bath features modern tile and a stylish vanity, and the double hallway closet adds bonus storage.
Downstairs, a full basement offers a dedicated laundry area, French drain system, and plenty of storage space to keep life organized.
The Setting: Enjoy breathtaking views from every rear-facing window—peaceful, green, and serene. Whether you're working from home, relaxing, or hosting, this home gives you room to breathe and recharge.
Location Highlights: Award-winning Rose Tree-Media School District.
Minutes to parks, shopping, restaurants, and major roadways.
Ideal for professionals seeking a quiet, countryside lifestyle with urban convenience.
Features at a Glance: 2.2 private, level acres. Covered front porch. Brick wood-burning fireplace. Hardwood floors throughout. Granite kitchen with stainless steel appliances. Walk-in cedar closet in the primary suite. Updated bathrooms. Full basement with French drain & laundry area. Driveway parking with side entrance. Don't miss this rare opportunity to rent a one-of-a-kind home in a peaceful, picturesque setting. Schedule your private showing today and experience all the charm and comfort this home has to offer!
Let me know if you'd like a shortened version for Zillow, social media captions, or email marketing!
Location
State PA
County Delaware
Area Edgmont Twp (10419)
Zoning R-10 SINGLE FAMILY
Rooms
Other Rooms Living Room, Dining Room, Primary Bedroom, Bedroom 2, Kitchen, Basement, Bedroom 1, Laundry
Basement Full
Main Level Bedrooms 3
Interior
Interior Features Primary Bath(s)
Hot Water Electric
Heating None
Cooling None
Flooring Wood, Tile/Brick
Fireplaces Number 1
Inclusions Property maintance is tenants responsibility ie. snow remoal. Tenant must maintain all utilities for protection of the property. Care and repair of animal fenancing . Animal property use there is additional charge as per animals(S) The well/septic system care and maintance:Change filers as per landlords instruction. Tenant will provide their own credit report from a reputable and acceptable company
Equipment Range Hood, Refrigerator, Dishwasher, Microwave
Furnishings No
Fireplace Y
Appliance Range Hood, Refrigerator, Dishwasher, Microwave
Heat Source Oil
Laundry Basement
Exterior
Exterior Feature Porch(es)
Utilities Available Cable TV Available, Phone Available
Water Access N
Accessibility None
Porch Porch(es)
Garage N
Building
Lot Description Level, Open, Trees/Wooded, Front Yard, Rear Yard, SideYard(s)
Story 1
Foundation Other
Sewer Private Sewer
Water Private
Architectural Style Ranch/Rambler
Level or Stories 1
Additional Building Above Grade
New Construction N
Schools
Middle Schools Springton Lake
High Schools Penncrest
School District Rose Tree Media
Others
Pets Allowed N
Senior Community No
Tax ID 19-00-00251-00
Ownership Other
SqFt Source Estimated






