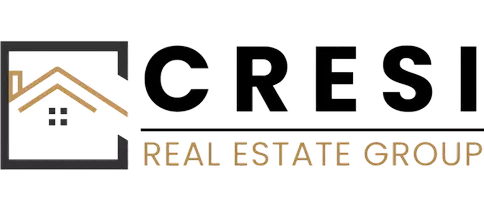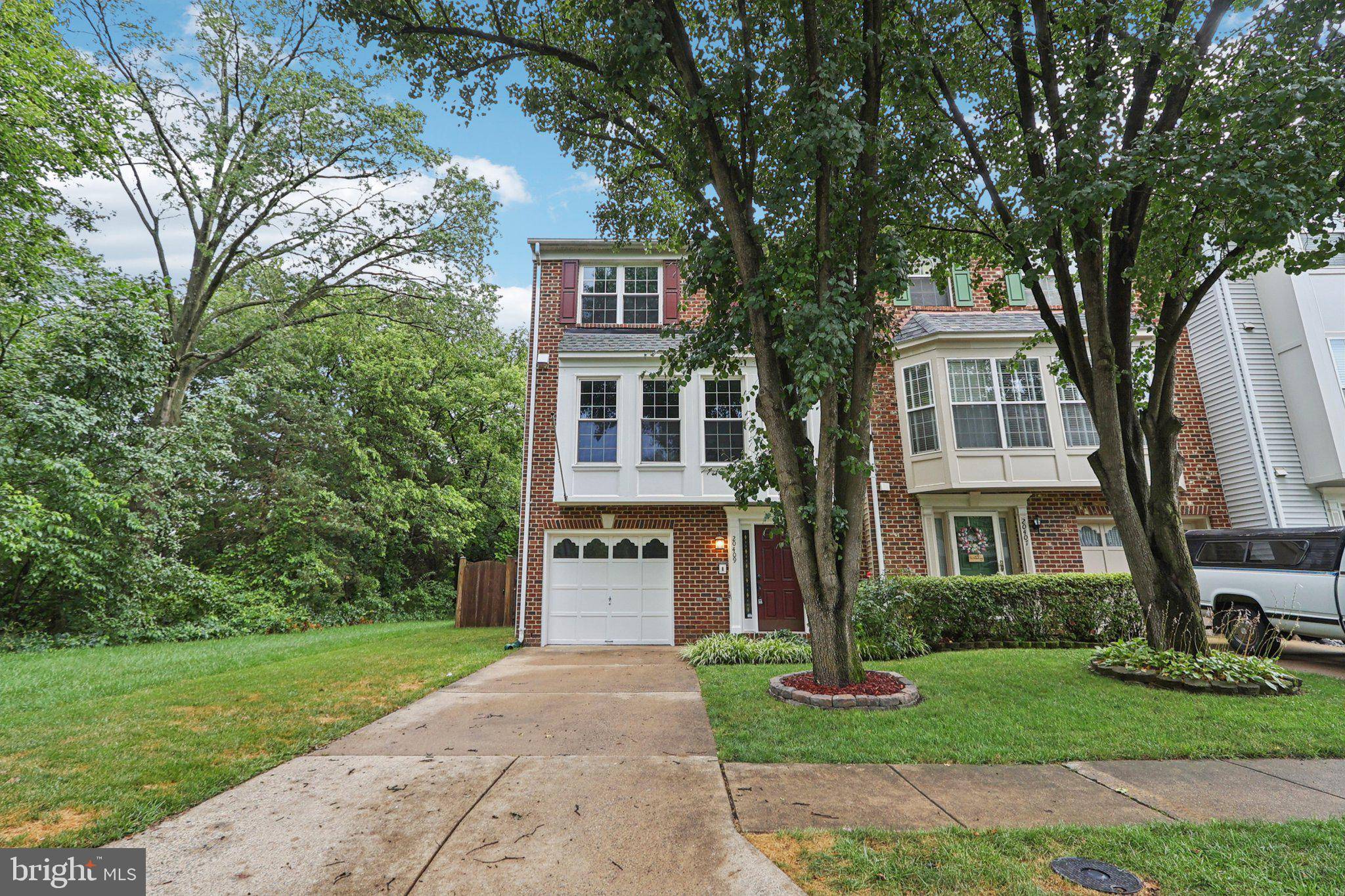20409 BASELINE TER Ashburn, VA 20147
3 Beds
4 Baths
2,193 SqFt
OPEN HOUSE
Fri Jul 11, 5:00pm - 7:00pm
Sat Jul 12, 2:00pm - 4:00pm
UPDATED:
Key Details
Property Type Townhouse
Sub Type End of Row/Townhouse
Listing Status Active
Purchase Type For Sale
Square Footage 2,193 sqft
Price per Sqft $284
Subdivision Courts Of Ashburn
MLS Listing ID VALO2097772
Style Colonial
Bedrooms 3
Full Baths 2
Half Baths 2
HOA Fees $153/mo
HOA Y/N Y
Abv Grd Liv Area 2,193
Year Built 1995
Available Date 2025-07-10
Annual Tax Amount $4,856
Tax Year 2025
Lot Size 2,614 Sqft
Acres 0.06
Property Sub-Type End of Row/Townhouse
Source BRIGHT
Property Description
The entry level includes a spacious rec room with a cozy gas fireplace, a powder room, and walk-out access to the backyard, complete with a stone patio and storage shed. The main level boasts hardwood floors, a bright family room with large windows, and direct access to the freshly stained deck. The dining room features a bay window and a second gas fireplace, while the eat-in kitchen offers white cabinetry, granite countertops, stainless steel appliances, a custom backsplash, and under-cabinet lighting.
Upstairs, you'll find a generously sized primary suite with a large walk-in closet and a spa-like bathroom complete with upgraded tile, a frameless glass shower, a soaking tub, and double vanity. Two additional bedrooms share an updated full bath, and the laundry room is conveniently located on this level.
Additional highlights include fresh paint throughout, a tankless hot water heater, and a new roof (2022). Situated on a private lot backing to mature trees, this home is just minutes to the W&OD Trail, 2.5 miles to One Loudoun, and close to Whole Foods, shops, restaurants, and major commuter routes.
Enjoy access to fantastic community amenities including a pool, clubhouse, multiple tennis and multi-purpose courts, playgrounds, and walking paths. Don't miss this move-in ready gem!
Location
State VA
County Loudoun
Zoning PDH4
Rooms
Other Rooms Living Room, Dining Room, Primary Bedroom, Bedroom 2, Bedroom 3, Kitchen, Family Room
Interior
Interior Features Attic, Carpet, Ceiling Fan(s), Chair Railings, Dining Area, Floor Plan - Open, Kitchen - Gourmet, Kitchen - Table Space, Primary Bath(s), Pantry, Recessed Lighting, Walk-in Closet(s), Wood Floors, Window Treatments
Hot Water Natural Gas
Heating Forced Air
Cooling Central A/C, Ceiling Fan(s)
Flooring Carpet, Ceramic Tile, Hardwood
Fireplaces Number 2
Fireplaces Type Gas/Propane, Mantel(s), Fireplace - Glass Doors
Equipment Built-In Microwave, Dishwasher, Disposal, Dryer, Icemaker, Refrigerator, Stainless Steel Appliances, Stove, Washer
Fireplace Y
Window Features Bay/Bow
Appliance Built-In Microwave, Dishwasher, Disposal, Dryer, Icemaker, Refrigerator, Stainless Steel Appliances, Stove, Washer
Heat Source Natural Gas
Laundry Dryer In Unit, Washer In Unit
Exterior
Exterior Feature Deck(s), Patio(s)
Parking Features Garage - Front Entry, Garage Door Opener, Inside Access
Garage Spaces 2.0
Fence Rear
Utilities Available Cable TV Available
Amenities Available Basketball Courts, Club House, Jog/Walk Path, Pool - Outdoor, Tennis Courts, Tot Lots/Playground, Common Grounds
Water Access N
Roof Type Composite,Shingle
Street Surface Paved
Accessibility None
Porch Deck(s), Patio(s)
Attached Garage 1
Total Parking Spaces 2
Garage Y
Building
Lot Description Backs to Trees, Corner, SideYard(s)
Story 3
Foundation Slab
Sewer Public Sewer
Water Public
Architectural Style Colonial
Level or Stories 3
Additional Building Above Grade, Below Grade
New Construction N
Schools
Elementary Schools Ashburn
Middle Schools Farmwell Station
High Schools Broad Run
School District Loudoun County Public Schools
Others
HOA Fee Include Common Area Maintenance,Insurance,Management,Pool(s),Reserve Funds,Road Maintenance,Snow Removal,Trash
Senior Community No
Tax ID 085480492000
Ownership Fee Simple
SqFt Source Assessor
Security Features Main Entrance Lock,Smoke Detector
Special Listing Condition Standard
Virtual Tour https://www.zillow.com/view-imx/9a9cf701-d64a-4fd6-acb0-25114b4d0b50?wl=true&setAttribution=mls&initialViewType=pano






