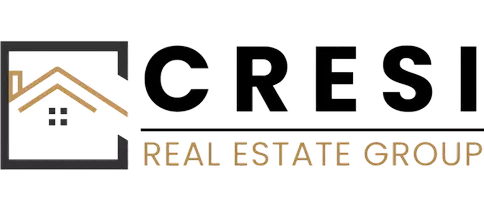1250 FENWICK RD Aberdeen, MD 21001
3 Beds
4 Baths
1,660 SqFt
UPDATED:
Key Details
Property Type Townhouse
Sub Type Interior Row/Townhouse
Listing Status Active
Purchase Type For Sale
Square Footage 1,660 sqft
Price per Sqft $219
Subdivision Beech Creek
MLS Listing ID MDHR2045114
Style Traditional
Bedrooms 3
Full Baths 2
Half Baths 2
HOA Fees $97/mo
HOA Y/N Y
Abv Grd Liv Area 1,320
Year Built 2020
Annual Tax Amount $2,825
Tax Year 2024
Lot Size 2,320 Sqft
Acres 0.05
Property Sub-Type Interior Row/Townhouse
Source BRIGHT
Property Description
Offered at $365,000
Step into comfort and style with this beautifully maintained 3-bedroom, 2 full and 2 half bath townhome in the desirable Beech Creek community. Built in 2020 by Lennar, this Tydings model features an open floor plan with luxury vinyl plank flooring, recessed lighting, and a modern kitchen with granite countertops, stainless steel appliances, gas cooking, and a spacious island—perfect for casual dining or entertaining.
Upstairs, retreat to the serene primary suite with vaulted ceilings, a large walk-in closet, and a private bath featuring granite double vanity and a walk-in shower. Two additional bedrooms, a full bath, and upper-level laundry add convenience.
The lower level offers a flexible space ideal for a home office, gym, or additional living area, complete with a half bath and walk-out access to the fenced rear yard with patio. Enjoy your morning coffee or evening breeze on the deck just off the kitchen.
Additional features include:
🛠 Attached 1-car garage
🌳 Community amenities including a pool, clubhouse, tennis courts, walking paths & playground
📍Convenient location near shopping, APG, I-95 & Route 40
Location
State MD
County Harford
Zoning R3COS
Rooms
Other Rooms Living Room, Primary Bedroom, Bedroom 2, Bedroom 3, Kitchen, Foyer, Office, Primary Bathroom, Full Bath, Half Bath
Interior
Interior Features Carpet, Dining Area, Floor Plan - Open, Kitchen - Island, Primary Bath(s), Pantry, Recessed Lighting, Upgraded Countertops, Walk-in Closet(s), Wood Floors
Hot Water Electric
Heating Forced Air
Cooling Central A/C
Flooring Carpet, Ceramic Tile, Luxury Vinyl Plank
Equipment Built-In Microwave, Dishwasher, Stainless Steel Appliances, Oven/Range - Gas, Icemaker
Fireplace N
Window Features Double Hung
Appliance Built-In Microwave, Dishwasher, Stainless Steel Appliances, Oven/Range - Gas, Icemaker
Heat Source Natural Gas
Laundry Upper Floor
Exterior
Exterior Feature Deck(s), Patio(s)
Parking Features Garage - Front Entry
Garage Spaces 1.0
Fence Rear, Vinyl
Amenities Available Pool - Outdoor, Club House, Tennis Courts, Jog/Walk Path, Tot Lots/Playground
Water Access N
Accessibility None
Porch Deck(s), Patio(s)
Attached Garage 1
Total Parking Spaces 1
Garage Y
Building
Story 3
Foundation Permanent
Sewer Public Sewer
Water Public
Architectural Style Traditional
Level or Stories 3
Additional Building Above Grade, Below Grade
Structure Type 9'+ Ceilings,Dry Wall,Vaulted Ceilings
New Construction N
Schools
Elementary Schools G. Lisby Elementary At Hillsdale
Middle Schools Aberdeen
High Schools Aberdeen
School District Harford County Public Schools
Others
HOA Fee Include Trash
Senior Community No
Tax ID 1302396316
Ownership Fee Simple
SqFt Source Assessor
Security Features Smoke Detector
Special Listing Condition Standard






