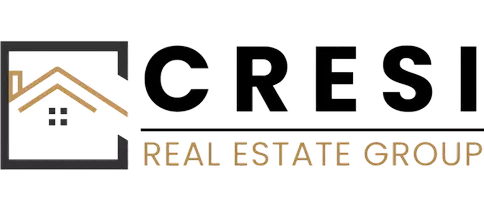12704 FANTASIA DR Herndon, VA 20170
4 Beds
4 Baths
2,649 SqFt
OPEN HOUSE
Sat Aug 02, 12:00pm - 3:00pm
UPDATED:
Key Details
Property Type Single Family Home
Sub Type Detached
Listing Status Active
Purchase Type For Sale
Square Footage 2,649 sqft
Price per Sqft $282
Subdivision Kingston Chase
MLS Listing ID VAFX2252094
Style Colonial
Bedrooms 4
Full Baths 2
Half Baths 2
HOA Fees $36/ann
HOA Y/N Y
Abv Grd Liv Area 1,716
Year Built 1981
Available Date 2025-06-28
Annual Tax Amount $7,782
Tax Year 2025
Lot Size 8,506 Sqft
Acres 0.2
Property Sub-Type Detached
Source BRIGHT
Property Description
Situated on a spacious lot in the desirable Kingston Chase neighborhood, this beautifully maintained 3+ 1 bedroom, 2 full+2 half bath, 2650 Sq ft single-family home offers comfort and cozy living upstairs with versatility of a walk-out basement for overflow and flexible space. A brick walkway, manicured front lawn, and evergreen bushes provide privacy and curb appeal, with a private driveway and attached 2 car garage that can park two oversized vehicles plus storage! Step into the main level freshly painted and brand new plank hardwood oak floors installed (06/2025). The inviting South-facing oversized living room is filled with natural light and connects with the formal dining room providing an elegant space for entertaining. The gourmet kitchen features newer matching Tuscan stainless steel appliances including glass cooktop with convection and air fry oven, tile backsplash, large counter space with exotic granite, cabinet pull-out drawers, and breakfast nook. Adjacent to the kitchen, the cozy family room centers around a floor-to-ceiling custom stone fireplace, vaulted wood-paneled ceiling, and walks out to a private deck. Main level also features a walk-in pantry and laundry for convenience. Upstairs, the serene primary suite offers a walk-in closet, secondary closet, and an en-suite bathroom with shower-tub combo and two vanity sinks. Additional bedrooms are generously sized, upgraded carpeted for comfort, and include ample closet space. The fully finished lower level expands your living options with a very large recreation room sunny and bright with **full double-door walk out**, a fourth unofficial bedroom with closet and a half bathroom, perfect for extended family or guests. Backyard offers quiet and privacy backing to woods and newer shed. Kingston Chase is an ideal family-friendly neighborhood with a low HOA that includes a large community pool and baby pool with youth swim and new swimmer teams, tennis/pickleball court, playground, and a meeting room/club house. Access to Folly Lick creek trail in neighborhood.
Walking distance to Clearview Elementary and Dranesville Elementary School, 1 mile to Herndon High School close to Metro, W&OD Trail.
Location
State VA
County Fairfax
Zoning 131
Rooms
Other Rooms Living Room, Dining Room, Primary Bedroom, Bedroom 2, Bedroom 3, Bedroom 4, Kitchen, Family Room, Laundry, Recreation Room, Bathroom 1, Bathroom 2, Primary Bathroom, Full Bath
Basement Combination, Connecting Stairway, Daylight, Partial, Garage Access, Fully Finished, Heated, Improved, Outside Entrance, Poured Concrete, Shelving, Rear Entrance, Walkout Level, Walkout Stairs, Windows
Interior
Interior Features Carpet, Ceiling Fan(s), Bathroom - Tub Shower, Dining Area, Exposed Beams, Floor Plan - Open, Formal/Separate Dining Room, Kitchen - Table Space, Pantry, Primary Bath(s), Recessed Lighting, Upgraded Countertops, Walk-in Closet(s), Window Treatments, Wood Floors
Hot Water Electric
Heating Heat Pump(s)
Cooling Ceiling Fan(s), Central A/C, Dehumidifier, Programmable Thermostat
Flooring Concrete, Ceramic Tile, Partially Carpeted, Vinyl, Solid Hardwood
Fireplaces Number 1
Fireplaces Type Brick, Mantel(s), Wood
Equipment Built-In Microwave, Built-In Range, Cooktop - Down Draft, Dishwasher, Disposal, Dryer - Electric, Dryer - Front Loading, Energy Efficient Appliances, ENERGY STAR Clothes Washer, ENERGY STAR Dishwasher, ENERGY STAR Refrigerator, Exhaust Fan, Extra Refrigerator/Freezer, Icemaker, Microwave, Oven - Self Cleaning, Oven - Single, Oven/Range - Electric, Refrigerator, Stainless Steel Appliances, Washer - Front Loading, Washer, Water Heater - High-Efficiency
Fireplace Y
Window Features Energy Efficient,Insulated,Screens,Sliding
Appliance Built-In Microwave, Built-In Range, Cooktop - Down Draft, Dishwasher, Disposal, Dryer - Electric, Dryer - Front Loading, Energy Efficient Appliances, ENERGY STAR Clothes Washer, ENERGY STAR Dishwasher, ENERGY STAR Refrigerator, Exhaust Fan, Extra Refrigerator/Freezer, Icemaker, Microwave, Oven - Self Cleaning, Oven - Single, Oven/Range - Electric, Refrigerator, Stainless Steel Appliances, Washer - Front Loading, Washer, Water Heater - High-Efficiency
Heat Source Electric
Laundry Main Floor
Exterior
Exterior Feature Deck(s), Patio(s)
Parking Features Garage Door Opener, Garage - Front Entry
Garage Spaces 6.0
Fence Rear, Fully
Utilities Available Cable TV Available, Cable TV, Electric Available, Sewer Available, Water Available
Amenities Available Club House, Common Grounds, Tennis Courts, Tot Lots/Playground, Pool - Outdoor
Water Access N
View Street, Trees/Woods
Roof Type Architectural Shingle
Street Surface Black Top
Accessibility None
Porch Deck(s), Patio(s)
Attached Garage 2
Total Parking Spaces 6
Garage Y
Building
Lot Description Backs to Trees, Front Yard
Story 3
Foundation Passive Radon Mitigation, Slab, Other
Sewer Public Sewer
Water Public
Architectural Style Colonial
Level or Stories 3
Additional Building Above Grade, Below Grade
Structure Type Brick,Dry Wall,Beamed Ceilings,Vinyl
New Construction N
Schools
Elementary Schools Clearview
Middle Schools Herndon
High Schools Herndon
School District Fairfax County Public Schools
Others
HOA Fee Include Pool(s)
Senior Community No
Tax ID 0102 04 0307
Ownership Fee Simple
SqFt Source Assessor
Acceptable Financing Conventional, FHA, VA, Cash
Listing Terms Conventional, FHA, VA, Cash
Financing Conventional,FHA,VA,Cash
Special Listing Condition Standard






