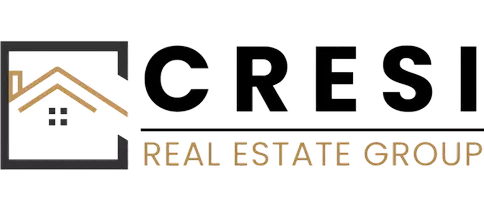2116 ACADIA RD Herndon, VA 20170
3 Beds
4 Baths
2,353 SqFt
OPEN HOUSE
Sat Jun 14, 10:00am - 5:00pm
Sun Jun 15, 12:00pm - 5:00pm
Mon Jun 16, 10:00am - 5:00pm
Tue Jun 17, 10:00am - 5:00pm
Wed Jun 18, 10:00am - 5:00pm
Thu Jun 19, 10:00am - 5:00pm
Fri Jun 20, 10:00am - 5:00pm
Sat Jun 21, 10:00am - 5:00pm
UPDATED:
Key Details
Property Type Townhouse
Sub Type End of Row/Townhouse
Listing Status Active
Purchase Type For Sale
Square Footage 2,353 sqft
Price per Sqft $335
Subdivision Park Place
MLS Listing ID VAFX2247596
Style Contemporary
Bedrooms 3
Full Baths 2
Half Baths 2
HOA Fees $155/mo
HOA Y/N Y
Abv Grd Liv Area 2,353
Year Built 2025
Tax Year 2025
Lot Size 2,000 Sqft
Acres 0.05
Property Sub-Type End of Row/Townhouse
Source BRIGHT
Property Description
Welcome to the Jenkins at Park Place, our most sought-after floorplan that beautifully blends sophistication with functionality. This exceptional end unit townhome features 4 levels, 3 bedrooms, 2 full bathrooms, and 2 half bathrooms, making it perfect for families, professionals, and those who love to entertain.
Elevate Your Lifestyle with Versatile Living Spaces
The highlight of this home is the 4th-level loft and rooftop terrace, offering a versatile space perfect for a home office, guest suite, or entertainment area. Enjoy breathtaking sunsets at golden hour or unwind under the stars—this outdoor oasis adds a touch of luxury to your everyday life.
Spacious Main Level for Modern Living
Step into the open-concept main level, where tall windows fill the space with natural light. The chef-inspired kitchen features designer finishes, a large island, and ample storage, seamlessly flowing into the dining and living areas. A covered balcony extends your living space, perfect for morning coffee or evening relaxation.
Lower Level Flexibility and Convenience
The ground level welcomes you with a versatile recreation room that can easily transform into a home office, gym, or den. The 2-car garage offers generous space for parking and additional storage, ensuring all your essentials are organized and within reach.
Luxury and Comfort on the Upper Level
Retreat to the private primary suite featuring a spacious walk-in closet and an en suite bathroom designed for ultimate relaxation. Two additional bedrooms and a full bathroom down the hall offer ample space for family members or guests.
Prime Location, Vibrant Community
Living at Park Place means enjoying a vibrant community with unmatched convenience. Walk to the Innovation Metro Station (Silver Line) and explore the upcoming Rivana Town Center. With quick access to major commuting routes and just 2 miles from Dulles International Airport, this location is perfect for those on the go.
*Photos are of a similar model home
Location
State VA
County Fairfax
Interior
Interior Features Attic, Breakfast Area, Floor Plan - Open, Entry Level Bedroom, Kitchen - Island, Kitchen - Table Space, Pantry, Recessed Lighting, Upgraded Countertops, Walk-in Closet(s), Floor Plan - Traditional
Hot Water Electric
Heating Forced Air
Cooling Central A/C
Equipment Dishwasher, Disposal, Microwave, Cooktop, Exhaust Fan, Oven - Wall, Refrigerator, Built-In Microwave
Fireplace N
Window Features ENERGY STAR Qualified,Low-E
Appliance Dishwasher, Disposal, Microwave, Cooktop, Exhaust Fan, Oven - Wall, Refrigerator, Built-In Microwave
Heat Source Electric
Exterior
Parking Features Garage - Rear Entry
Garage Spaces 2.0
Utilities Available Under Ground
Amenities Available Bike Trail, Common Grounds
Water Access N
Accessibility None
Attached Garage 2
Total Parking Spaces 2
Garage Y
Building
Story 3
Foundation Slab
Sewer Public Sewer
Water Public
Architectural Style Contemporary
Level or Stories 3
Additional Building Above Grade
Structure Type 9'+ Ceilings,High
New Construction Y
Schools
School District Fairfax County Public Schools
Others
HOA Fee Include Snow Removal,Trash,Road Maintenance
Senior Community No
Tax ID NO TAX RECORD
Ownership Fee Simple
SqFt Source Estimated
Acceptable Financing Conventional, FHA, VA
Listing Terms Conventional, FHA, VA
Financing Conventional,FHA,VA
Special Listing Condition Standard
Virtual Tour https://my.matterport.com/show/?m=egK6NULSiZm&brand=0






