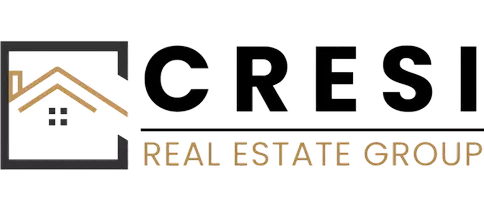2801 REIGN ST Herndon, VA 20171
5 Beds
3 Baths
996 SqFt
UPDATED:
Key Details
Property Type Single Family Home
Sub Type Detached
Listing Status Active
Purchase Type For Rent
Square Footage 996 sqft
Subdivision Glenbrooke Woods
MLS Listing ID VAFX2246910
Style Split Foyer
Bedrooms 5
Full Baths 3
HOA Fees $27/mo
HOA Y/N Y
Abv Grd Liv Area 996
Year Built 1978
Lot Size 0.345 Acres
Acres 0.35
Property Sub-Type Detached
Source BRIGHT
Property Description
Location
State VA
County Fairfax
Zoning 121
Rooms
Other Rooms Living Room, Kitchen
Basement Fully Finished
Main Level Bedrooms 3
Interior
Interior Features Ceiling Fan(s), Dining Area, Family Room Off Kitchen, Floor Plan - Traditional, Bathroom - Tub Shower, Upgraded Countertops, Wood Floors, Other
Hot Water Electric
Heating Central
Cooling Central A/C
Fireplaces Number 1
Equipment Built-In Microwave, Dishwasher, Disposal, Dryer, Exhaust Fan, Oven/Range - Gas, Refrigerator, Washer, Water Heater - Solar
Fireplace Y
Appliance Built-In Microwave, Dishwasher, Disposal, Dryer, Exhaust Fan, Oven/Range - Gas, Refrigerator, Washer, Water Heater - Solar
Heat Source Oil
Exterior
Exterior Feature Patio(s), Porch(es), Deck(s)
Parking Features Garage - Front Entry, Built In, Inside Access
Garage Spaces 2.0
Fence Fully, Wood, Privacy
Water Access N
Accessibility None
Porch Patio(s), Porch(es), Deck(s)
Attached Garage 2
Total Parking Spaces 2
Garage Y
Building
Story 2
Foundation Other
Sewer Public Sewer
Water Public
Architectural Style Split Foyer
Level or Stories 2
Additional Building Above Grade, Below Grade
New Construction N
Schools
High Schools Oakton
School District Fairfax County Public Schools
Others
Pets Allowed Y
Senior Community No
Tax ID 0352 05 0040
Ownership Other
SqFt Source Assessor
Pets Allowed Case by Case Basis, Dogs OK






