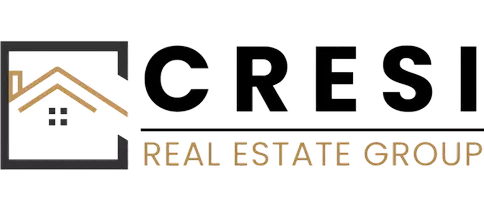2208 MUSKOGEE Adelphi, MD 20783
5 Beds
4 Baths
3,032 SqFt
OPEN HOUSE
Sun Jun 01, 12:00pm - 2:00pm
UPDATED:
Key Details
Property Type Single Family Home
Sub Type Detached
Listing Status Coming Soon
Purchase Type For Sale
Square Footage 3,032 sqft
Price per Sqft $192
Subdivision Holly Hill Manor
MLS Listing ID MDPG2152912
Style Ranch/Rambler
Bedrooms 5
Full Baths 3
Half Baths 1
HOA Y/N N
Abv Grd Liv Area 1,694
Year Built 1962
Available Date 2025-05-30
Annual Tax Amount $6,787
Tax Year 2024
Lot Size 0.446 Acres
Acres 0.45
Property Sub-Type Detached
Source BRIGHT
Property Description
This spacious and beautifully updated 5-bedroom, 3.5-bath home with a garage is a rare find in the heart of Adelphi! Just minutes from the University of Maryland and with easy access to major commuter routes into Washington, DC, this is ideal the ideal home.
The open-concept layout is perfect for entertaining, featuring a cozy fireplace, a sunroom, and a large deck that opens to a generous, partially fenced backyard—ideal for gatherings or peaceful outdoor living. The gourmet kitchen boasts sleek stainless steel appliances, quartz countertops, and modern finishes.
Enjoy the elegance of upgraded bathrooms and stunning hardwood floors throughout, along with abundant natural light and stylish recessed lighting.
Additional features include solar panels (Lease must transfer to the buyer before settlement ) for energy efficiency and long-term savings.
Don't miss this move-in ready gem in an unbeatable location—schedule your showing today!
Location
State MD
County Prince Georges
Zoning RR
Rooms
Other Rooms Recreation Room, Storage Room
Basement Fully Finished, Full, Improved, Sump Pump, Connecting Stairway
Main Level Bedrooms 4
Interior
Hot Water Natural Gas
Heating Forced Air, Solar - Active, Solar On Grid
Cooling Central A/C
Flooring Hardwood, Carpet
Fireplaces Number 1
Fireplaces Type Double Sided
Fireplace Y
Heat Source Electric
Laundry Basement
Exterior
Exterior Feature Deck(s), Enclosed
Parking Features Garage - Front Entry, Additional Storage Area, Inside Access
Garage Spaces 1.0
Water Access N
Accessibility None
Porch Deck(s), Enclosed
Attached Garage 1
Total Parking Spaces 1
Garage Y
Building
Story 2
Foundation Brick/Mortar
Sewer Public Sewer
Water Public
Architectural Style Ranch/Rambler
Level or Stories 2
Additional Building Above Grade, Below Grade
New Construction N
Schools
Elementary Schools Cherokee Lane
Middle Schools Buck Lodge
High Schools High Point
School District Prince George'S County Public Schools
Others
Pets Allowed Y
Senior Community No
Tax ID 17212289692
Ownership Fee Simple
SqFt Source Assessor
Acceptable Financing Cash, Conventional, FHA, VA
Listing Terms Cash, Conventional, FHA, VA
Financing Cash,Conventional,FHA,VA
Special Listing Condition Standard
Pets Allowed Cats OK, Dogs OK
Virtual Tour https://my.matterport.com/show/?m=yWRYX2BWfj2&mls=1






