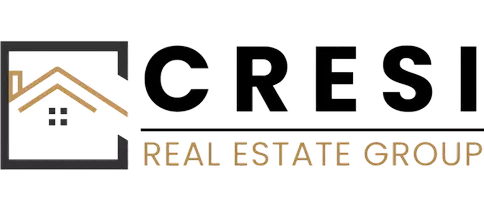13732 MOCCASIN CT Woodbridge, VA 22193
3 Beds
3 Baths
2,026 SqFt
UPDATED:
Key Details
Property Type Single Family Home
Sub Type Detached
Listing Status Active
Purchase Type For Sale
Square Footage 2,026 sqft
Price per Sqft $264
Subdivision Dale City
MLS Listing ID VAPW2095610
Style Cape Cod
Bedrooms 3
Full Baths 3
HOA Y/N N
Abv Grd Liv Area 1,428
Year Built 1977
Available Date 2025-05-30
Annual Tax Amount $4,250
Tax Year 2025
Lot Size 10,018 Sqft
Acres 0.23
Property Sub-Type Detached
Source BRIGHT
Property Description
Welcome to 13732 Moccasin Ct, a charming 3-level Cape Cod home tucked away on a quiet cul-de-sac in the heart of Dale City. With 4 rooms including bonus den, 3 full bathrooms, and over 2,000 square feet of well-designed living space, this home offers exceptional comfort, flexibility, and a perfect setup for multi-generational living.The main level features a bedroom and full bath, making it ideal for guests, aging family members, or convenient single-level living. The renovated kitchen boasts granite countertops, modern cabinetry, and flows into a bright living and dining area with fresh paint and new flooring (2024) throughout.Upstairs, you'll find two generously sized bedrooms and another full bathroom, providing ample space and privacy for the whole family. The fully finished walk-out basement is a standout, featuring a second kitchen, a bonus den, a full bath, and a large recreation room—perfect for in-laws, extended family, or rental potential. Enjoy outdoor living with a large deck, concrete patio, and a private backyard ready for summer gatherings. Close to Shopping and Major Commuter routes.
Location
State VA
County Prince William
Zoning RPC
Rooms
Basement Full, Daylight, Partial, Fully Finished, Heated, Improved, Interior Access, Outside Entrance, Walkout Level
Main Level Bedrooms 1
Interior
Interior Features Attic, Bathroom - Soaking Tub, Bathroom - Stall Shower, Carpet, Entry Level Bedroom, Family Room Off Kitchen, Floor Plan - Traditional, Formal/Separate Dining Room, Kitchen - Eat-In, Kitchen - Gourmet, Kitchen - Table Space, Recessed Lighting, Upgraded Countertops, Wood Floors, 2nd Kitchen
Hot Water Electric
Heating Heat Pump(s)
Cooling Central A/C
Flooring Carpet, Ceramic Tile, Engineered Wood, Luxury Vinyl Plank
Equipment Built-In Microwave, Built-In Range, Disposal, Dishwasher, Dryer, Icemaker, Refrigerator, Stainless Steel Appliances
Furnishings No
Fireplace N
Window Features Low-E,Screens,Sliding
Appliance Built-In Microwave, Built-In Range, Disposal, Dishwasher, Dryer, Icemaker, Refrigerator, Stainless Steel Appliances
Heat Source Electric
Laundry Basement, Main Floor, Dryer In Unit, Washer In Unit
Exterior
Exterior Feature Deck(s), Patio(s)
Fence Chain Link, Decorative
Utilities Available Under Ground, Electric Available, Water Available
Amenities Available None
Water Access N
View Trees/Woods
Roof Type Shingle
Accessibility None
Porch Deck(s), Patio(s)
Garage N
Building
Lot Description Backs to Trees
Story 3
Foundation Other
Sewer Public Sewer
Water Public
Architectural Style Cape Cod
Level or Stories 3
Additional Building Above Grade, Below Grade
Structure Type Dry Wall
New Construction N
Schools
Middle Schools Beville
High Schools Hylton
School District Prince William County Public Schools
Others
Pets Allowed Y
HOA Fee Include None
Senior Community No
Tax ID 8092-74-1720
Ownership Fee Simple
SqFt Source Estimated
Acceptable Financing Cash, Conventional, FHA, VA, VHDA
Horse Property N
Listing Terms Cash, Conventional, FHA, VA, VHDA
Financing Cash,Conventional,FHA,VA,VHDA
Special Listing Condition Standard
Pets Allowed No Pet Restrictions






