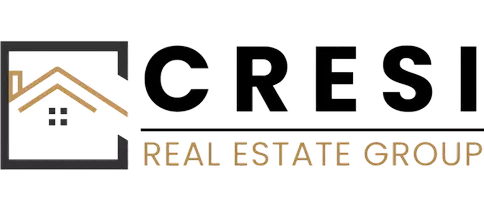442 FROG HOLLOW RD Winchester, VA 22603
4 Beds
3 Baths
2,937 SqFt
UPDATED:
Key Details
Property Type Single Family Home
Sub Type Detached
Listing Status Active
Purchase Type For Sale
Square Footage 2,937 sqft
Price per Sqft $306
Subdivision Frog Hollow Estates
MLS Listing ID VAFV2033448
Style Colonial
Bedrooms 4
Full Baths 2
Half Baths 1
HOA Y/N N
Abv Grd Liv Area 2,937
Year Built 2002
Available Date 2025-05-30
Annual Tax Amount $3,579
Tax Year 2025
Lot Size 16.080 Acres
Acres 16.08
Property Sub-Type Detached
Source BRIGHT
Property Description
Location
State VA
County Frederick
Zoning RA
Rooms
Other Rooms Living Room, Dining Room, Primary Bedroom, Bedroom 2, Bedroom 3, Bedroom 4, Kitchen, Family Room, Basement, Foyer, Storage Room, Bathroom 3, Primary Bathroom, Half Bath
Basement Daylight, Partial, Full, Interior Access, Outside Entrance, Poured Concrete, Rear Entrance, Space For Rooms, Unfinished, Walkout Level, Windows
Interior
Interior Features Bathroom - Stall Shower, Bathroom - Tub Shower, Breakfast Area, Built-Ins, Family Room Off Kitchen, Floor Plan - Traditional, Kitchen - Eat-In, Kitchen - Island, Primary Bath(s), Recessed Lighting, Upgraded Countertops, Walk-in Closet(s), Water Treat System, Bathroom - Jetted Tub
Hot Water Propane
Heating Central, Forced Air, Heat Pump(s), Heat Pump - Gas BackUp, Programmable Thermostat, Zoned
Cooling Central A/C, Heat Pump(s), Programmable Thermostat, Zoned
Flooring Luxury Vinyl Plank
Equipment Dishwasher, Dryer - Front Loading, Energy Efficient Appliances, ENERGY STAR Clothes Washer, ENERGY STAR Refrigerator, Oven - Single, Oven/Range - Electric, Refrigerator, Stainless Steel Appliances, Stove, Washer - Front Loading, Water Dispenser, Water Heater, Water Heater - High-Efficiency, Dryer - Gas
Furnishings No
Fireplace N
Window Features Casement,Double Pane,Screens
Appliance Dishwasher, Dryer - Front Loading, Energy Efficient Appliances, ENERGY STAR Clothes Washer, ENERGY STAR Refrigerator, Oven - Single, Oven/Range - Electric, Refrigerator, Stainless Steel Appliances, Stove, Washer - Front Loading, Water Dispenser, Water Heater, Water Heater - High-Efficiency, Dryer - Gas
Heat Source Electric, Central, Propane - Leased
Laundry Basement, Lower Floor
Exterior
Exterior Feature Porch(es), Patio(s)
Parking Features Garage - Side Entry, Garage Door Opener, Inside Access, Additional Storage Area
Garage Spaces 10.0
Fence Rear, Electric, Fully, Wire
Pool Above Ground, Fenced, Heated, Solar Heated
Utilities Available Above Ground, Under Ground
Water Access N
View Garden/Lawn, Mountain, Pasture, Scenic Vista, Street, Trees/Woods
Roof Type Architectural Shingle,Fiberglass
Street Surface Access - Above Grade,Approved,Black Top,Paved
Accessibility None
Porch Porch(es), Patio(s)
Road Frontage City/County, Public
Attached Garage 2
Total Parking Spaces 10
Garage Y
Building
Lot Description Additional Lot(s), Backs to Trees, Front Yard, Not In Development, Open, Partly Wooded, Rear Yard, Road Frontage, Rural, SideYard(s), Sloping, Subdivision Possible, Trees/Wooded, Unrestricted
Story 3
Foundation Concrete Perimeter, Permanent
Sewer On Site Septic
Water Well
Architectural Style Colonial
Level or Stories 3
Additional Building Above Grade, Below Grade
Structure Type Dry Wall,2 Story Ceilings
New Construction N
Schools
Elementary Schools Apple Pie Ridge
Middle Schools Frederick County
High Schools James Wood
School District Frederick County Public Schools
Others
Pets Allowed Y
Senior Community No
Tax ID 22 A 19A, 19B, 19C
Ownership Fee Simple
SqFt Source Estimated
Acceptable Financing Cash, Conventional, Farm Credit Service, FHA, VA
Horse Property Y
Horse Feature Horses Allowed
Listing Terms Cash, Conventional, Farm Credit Service, FHA, VA
Financing Cash,Conventional,Farm Credit Service,FHA,VA
Special Listing Condition Standard
Pets Allowed No Pet Restrictions






