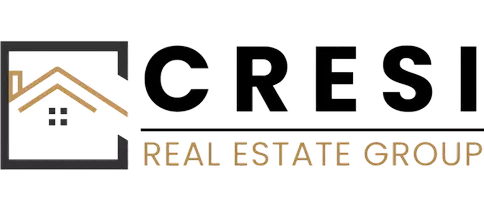4216 LAVENDER LN Bowie, MD 20720
3 Beds
3 Baths
1,812 SqFt
OPEN HOUSE
Sat May 24, 12:00pm - 2:00pm
UPDATED:
Key Details
Property Type Townhouse
Sub Type End of Row/Townhouse
Listing Status Active
Purchase Type For Sale
Square Footage 1,812 sqft
Price per Sqft $281
Subdivision Vista Gardens
MLS Listing ID MDPG2152932
Style Transitional
Bedrooms 3
Full Baths 2
Half Baths 1
HOA Fees $88/mo
HOA Y/N Y
Abv Grd Liv Area 1,812
Year Built 2003
Available Date 2025-05-25
Annual Tax Amount $5,051
Tax Year 2025
Lot Size 1,306 Sqft
Acres 0.03
Property Sub-Type End of Row/Townhouse
Source BRIGHT
Property Description
Step inside to the entry-level, where you'll find a spacious living area, a sleek updated powder room, and a functional laundry zone complete with a sink and built-in cabinetry—perfect for storage and everyday utility. This level also offers direct walk-out access to the backyard, making it easy to entertain or relax outdoors.
Upstairs on the main living level, beautiful hardwood floors guide you through an open-concept space designed for both comfort and connection. The updated kitchen features granite countertops, stainless steel appliances, and rich cabinetry, flowing effortlessly into the dining area and large living room. Glass doors open to a spacious deck—ideal for summer gatherings or quiet evenings under the stars.
The top level offers three well-appointed bedrooms and two full baths, including a generous primary suite with two walk-in closets and a refreshed en-suite bathroom. Thanks to a bump-out that adds extra square footage, every room feels open and inviting.
Lovingly maintained and thoughtfully upgraded, this home is move-in ready and truly stands out in the market. Located just minutes from Bowie Town Center, Allen Pond Park, major routes like 50 and 301, and the New Carrollton Metro and MARC station, 4216 Lavender Lane offers the perfect balance of suburban peace and city access. This is the one you've been waiting for.
Location
State MD
County Prince Georges
Zoning RT
Rooms
Basement Front Entrance, Fully Finished, Garage Access, Walkout Level
Interior
Interior Features Kitchen - Island, Combination Dining/Living, Primary Bath(s), Window Treatments
Hot Water Natural Gas
Heating Forced Air
Cooling Central A/C, Ceiling Fan(s)
Equipment Washer/Dryer Hookups Only, Oven/Range - Gas, Dishwasher, Disposal, Exhaust Fan, Icemaker, Washer, Dryer
Fireplace N
Window Features Bay/Bow,Screens
Appliance Washer/Dryer Hookups Only, Oven/Range - Gas, Dishwasher, Disposal, Exhaust Fan, Icemaker, Washer, Dryer
Heat Source Natural Gas
Exterior
Parking Features Garage Door Opener, Garage - Front Entry
Garage Spaces 1.0
Water Access N
Roof Type Composite
Street Surface Paved
Accessibility None
Attached Garage 1
Total Parking Spaces 1
Garage Y
Building
Lot Description Backs to Trees
Story 3
Foundation Other
Sewer Public Sewer
Water Public
Architectural Style Transitional
Level or Stories 3
Additional Building Above Grade, Below Grade
Structure Type Vaulted Ceilings,Dry Wall
New Construction N
Schools
School District Prince George'S County Public Schools
Others
Senior Community No
Tax ID 17133141405
Ownership Fee Simple
SqFt Source Estimated
Security Features Electric Alarm
Special Listing Condition Standard






