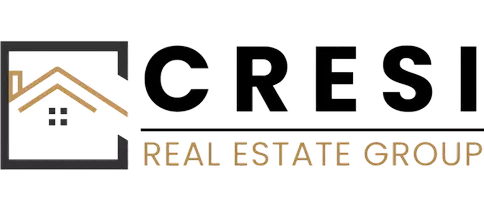13 JACKSON CT Downingtown, PA 19335
4 Beds
4 Baths
4,894 SqFt
OPEN HOUSE
Sat May 24, 12:00pm - 3:00pm
UPDATED:
Key Details
Property Type Single Family Home
Sub Type Detached
Listing Status Active
Purchase Type For Sale
Square Footage 4,894 sqft
Price per Sqft $196
Subdivision Ridings At Bell T
MLS Listing ID PACT2096900
Style Colonial
Bedrooms 4
Full Baths 3
Half Baths 1
HOA Y/N N
Abv Grd Liv Area 3,694
Originating Board BRIGHT
Year Built 2004
Available Date 2025-05-15
Annual Tax Amount $12,583
Tax Year 2024
Lot Size 0.322 Acres
Acres 0.32
Lot Dimensions 0.00 x 0.00
Property Sub-Type Detached
Property Description
Welcome to 13 Jackson Court, more than 4800 Sqft, a stunning 4-bedroom, 3.5-bath colonial home nestled in the highly sought-after Ridings at Bell Tavern in Downingtown, located within the award-winning Downingtown Area School District, home to both Downingtown East and the STEM academy. From the moment you arrive, you'll be charmed by the welcoming front porch that sets the tone for the warmth and elegance found throughout the home. Upon entry, the grand open foyer greets you with beautiful hardwood floors that extend across the entire main level, creating a luxurious experience through each thoughtfully designed space.
The main floor offers formal living and dining rooms on either side of the foyer, ideal for hosting guests and special occasions. A flexible multipurpose room provides additional versatility, making it perfect as a home office, guest room, or play area. The heart of the main floor is the gourmet kitchen, featuring stainless steel appliances, granite countertops, a glass-door pantry, and a sleek chimney-style vent hood. A spacious island with seating and a sunny breakfast area make it ideal for everyday living and entertainment. Adjacent to the kitchen is the newly built composite deck, showcasing panoramic views of the scenic park beyond the backyard. The two-story family room is filled with natural light from oversized windows, and the main level also includes a laundry room with its own sink for added convenience.
Upstairs, the expansive primary suite offers an extended bedroom area, a large walk-in closet, and a luxurious en-suite bath with double vanities and an abundance of natural light. Three additional bedrooms provide ample living space, each with generous closets, and share a full, spacious bathroom. Rich hardwood flooring continues throughout the upper hallway, adding to the home's cohesive and refined design.
The fully finished walkout basement provides even more space for relaxation and entertainment, complete with a full bathroom and an electric fireplace. Highlights include a large entertainment hall with a projector setup ideal for movie nights, a dedicated music room, and a sleek, open-concept wet bar perfect for hosting guests. The basement opens directly to the backyard, with easy access to the park's main entrance.
Exterior features include a classic brick front façade, professional landscaping, newly added fencing for privacy and safety, and a backyard that opens to access the park. Conveniently located near Route 30, the Pennsylvania Turnpike, Wegmans, BJ's, and more, this home offers the perfect blend of luxury, comfort, and accessibility. Don't miss your chance to make this gem nestled in Downingtown your forever home—schedule your appointment today!
Location
State PA
County Chester
Area East Caln Twp (10340)
Zoning R3
Rooms
Other Rooms Living Room, Dining Room, Primary Bedroom, Bedroom 2, Bedroom 3, Kitchen, Family Room, Basement, Bedroom 1, Great Room, Laundry, Bathroom 1, Primary Bathroom
Basement Full, Fully Finished, Walkout Level, Sump Pump, Outside Entrance, Heated
Interior
Hot Water Natural Gas
Cooling Central A/C
Fireplaces Number 2
Fireplaces Type Electric, Wood
Inclusions Washer, Dryer, Fridge, Fridge in the basement, Projector(only) and not speaker - All "as is" and "No Monetary" value
Fireplace Y
Heat Source Natural Gas
Laundry Main Floor
Exterior
Parking Features Garage - Front Entry
Garage Spaces 2.0
Water Access N
Accessibility None
Attached Garage 2
Total Parking Spaces 2
Garage Y
Building
Story 2
Foundation Concrete Perimeter
Sewer Public Sewer
Water Public
Architectural Style Colonial
Level or Stories 2
Additional Building Above Grade, Below Grade
New Construction N
Schools
Elementary Schools East Ward
Middle Schools Lionville
High Schools Downingtown Hs East Campus
School District Downingtown Area
Others
Senior Community No
Tax ID 40-02 -1219
Ownership Fee Simple
SqFt Source Assessor
Acceptable Financing Cash, Conventional
Listing Terms Cash, Conventional
Financing Cash,Conventional
Special Listing Condition Standard






