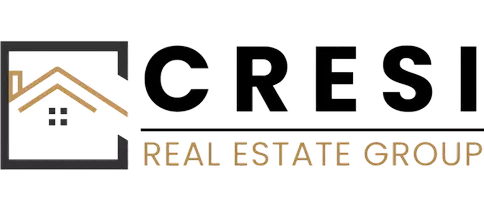7116 GLENBROOK RD Bethesda, MD 20814
7 Beds
9 Baths
12,205 SqFt
UPDATED:
Key Details
Property Type Single Family Home
Sub Type Detached
Listing Status Active
Purchase Type For Sale
Square Footage 12,205 sqft
Price per Sqft $634
Subdivision Edgemoor
MLS Listing ID MDMC2180782
Style Georgian
Bedrooms 7
Full Baths 7
Half Baths 2
HOA Y/N N
Abv Grd Liv Area 9,795
Originating Board BRIGHT
Year Built 1966
Annual Tax Amount $38,887
Tax Year 2023
Lot Size 1.708 Acres
Acres 1.71
Property Sub-Type Detached
Property Description
Location
State MD
County Montgomery
Zoning R90
Direction East
Rooms
Other Rooms Living Room, Dining Room, Primary Bedroom, Sitting Room, Bedroom 2, Bedroom 3, Bedroom 4, Kitchen, Family Room, Library, Foyer, Breakfast Room, Sun/Florida Room, Laundry, Office, Recreation Room, Storage Room, Utility Room, Workshop, Media Room, Hobby Room, Primary Bathroom, Full Bath, Half Bath, Additional Bedroom
Basement Connecting Stairway, Windows, Walkout Level, Outside Entrance, Garage Access
Interior
Interior Features Built-Ins, Breakfast Area, Bar, Attic/House Fan, Additional Stairway, Butlers Pantry, Carpet, Cedar Closet(s), Central Vacuum, Chair Railings, Crown Moldings, Curved Staircase, Double/Dual Staircase, Entry Level Bedroom, Floor Plan - Traditional, Formal/Separate Dining Room, Kitchen - Eat-In, Kitchen - Gourmet, Kitchen - Island, Kitchen - Table Space, Primary Bath(s), Recessed Lighting, Sauna, Skylight(s), Bathroom - Soaking Tub, Bathroom - Stall Shower, Bathroom - Tub Shower, Upgraded Countertops, Walk-in Closet(s), Wet/Dry Bar, WhirlPool/HotTub, Window Treatments, Wine Storage, Wood Floors
Hot Water Other
Heating Central
Cooling Central A/C
Flooring Hardwood, Marble
Fireplaces Number 5
Fireplaces Type Gas/Propane, Mantel(s), Wood
Equipment Built-In Microwave, Central Vacuum, Cooktop, Dishwasher, Disposal, Dryer, Exhaust Fan, Extra Refrigerator/Freezer, Icemaker, Indoor Grill, Microwave, Oven - Double, Oven - Wall, Refrigerator, Washer
Fireplace Y
Appliance Built-In Microwave, Central Vacuum, Cooktop, Dishwasher, Disposal, Dryer, Exhaust Fan, Extra Refrigerator/Freezer, Icemaker, Indoor Grill, Microwave, Oven - Double, Oven - Wall, Refrigerator, Washer
Heat Source Natural Gas
Laundry Basement
Exterior
Exterior Feature Patio(s), Terrace
Parking Features Basement Garage, Garage Door Opener, Inside Access, Garage - Side Entry
Garage Spaces 24.0
Fence Board, Fully, Wrought Iron, Wood
Pool Filtered, In Ground, Other
Utilities Available Under Ground
Water Access N
View Creek/Stream, Garden/Lawn, Scenic Vista, Trees/Woods
Roof Type Slate
Accessibility None
Porch Patio(s), Terrace
Attached Garage 2
Total Parking Spaces 24
Garage Y
Building
Story 4
Foundation Other
Sewer Public Sewer
Water Public
Architectural Style Georgian
Level or Stories 4
Additional Building Above Grade, Below Grade
New Construction N
Schools
School District Montgomery County Public Schools
Others
Pets Allowed Y
Senior Community No
Tax ID 160700446446
Ownership Fee Simple
SqFt Source Estimated
Security Features Main Entrance Lock,Security System
Acceptable Financing Cash
Listing Terms Cash
Financing Cash
Special Listing Condition Standard
Pets Allowed No Pet Restrictions






