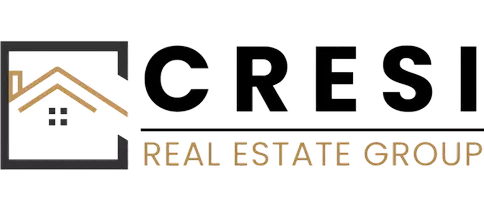9 ELM ST Stafford, VA 22554
5 Beds
5 Baths
5,838 SqFt
OPEN HOUSE
Sun Jun 08, 1:00pm - 3:00pm
UPDATED:
Key Details
Property Type Single Family Home
Sub Type Detached
Listing Status Active
Purchase Type For Sale
Square Footage 5,838 sqft
Price per Sqft $164
Subdivision Shelton Woods
MLS Listing ID VAST2037096
Style Colonial
Bedrooms 5
Full Baths 4
Half Baths 1
HOA Fees $89/mo
HOA Y/N Y
Abv Grd Liv Area 3,900
Year Built 2015
Annual Tax Amount $7,255
Tax Year 2024
Lot Size 0.404 Acres
Acres 0.4
Property Sub-Type Detached
Source BRIGHT
Property Description
Gracefully framed by manicured landscaping, the home's stately curb appeal is immediately captivating—featuring a sweeping front lawn, a charming flagstone porch, and refined exterior detailing that speaks to its pedigree. Every inch of this estate reflects thoughtful design and high-end customization, both by the original builder and further perfected by its discerning owners.
Inside, a world of luxury unfolds. Soaring ceilings, extensive millwork, and rich hand-scraped hardwood floors extend throughout. The open-concept floor plan is a symphony of space and style, where sunlit rooms flow effortlessly into one another. At the heart of the home lies a chef's kitchen designed to impress—with a commanding 10-foot island, walk-in and butler's pantries, and premium finishes curated for both beauty and function.
Perfect for grand-scale entertaining and intimate gatherings alike, this home offers two expansive family rooms, a designer-appointed sunroom with access to a private deck, and a fully finished lower level complete with a bespoke wet bar, state-of-the-art movie theater, and a private in-law suite with en-suite bath.
The living experience extends outdoors to a custom paver patio with a built-in fire pit—your own private retreat for alfresco evenings. Smart home features abound, including a built-in surround sound system throughout, Nest learning thermostats, dual-zone climate control, and an advanced irrigation system with pre-wired landscape lighting.
Additional highlights include a richly paneled home office with custom built-ins, a functional mudroom, an upper-level office nook ideal for remote work or study, and a spacious 3-car garage. Every bath in the home is appointed with marble or granite countertops and designer tile, while the primary suite offers spa-level luxury with a jetted tub, premium fixtures, and elevated finishes throughout.
Artfully blending classic craftsmanship with contemporary elegance, 9 Elm is more than a residence—it's a statement of refined living. Situated on a half-acre of serene privacy yet mere minutes from upscale shopping, fine dining, commuter routes, and the Jeff Rouse Swim and Sport Center, this is truly a rare offering in one of the region's most sought-after communities.
Location
State VA
County Stafford
Zoning R1
Rooms
Basement Full, Outside Entrance, Rear Entrance, Other, Windows, Walkout Level, Improved, Fully Finished
Interior
Interior Features Bar, Breakfast Area, Built-Ins, Chair Railings, Combination Dining/Living, Ceiling Fan(s), Carpet, Butlers Pantry, Combination Kitchen/Dining, Combination Kitchen/Living, Crown Moldings, Dining Area, Efficiency, Floor Plan - Open, Formal/Separate Dining Room, Kitchen - Eat-In, Kitchen - Gourmet, Kitchen - Island, Primary Bath(s), Pantry, Recessed Lighting, Bathroom - Soaking Tub, Sprinkler System, Store/Office, Wainscotting, Upgraded Countertops, Walk-in Closet(s), Wet/Dry Bar, Window Treatments, Other
Hot Water Natural Gas
Heating Forced Air
Cooling Central A/C
Flooring Hardwood, Fully Carpeted, Carpet
Fireplaces Number 1
Fireplaces Type Fireplace - Glass Doors, Gas/Propane
Equipment Built-In Microwave, Dishwasher, Disposal, Dryer, Cooktop, Icemaker, Oven - Double, Oven/Range - Gas, Range Hood, Refrigerator, Six Burner Stove, Stainless Steel Appliances, Washer
Fireplace Y
Appliance Built-In Microwave, Dishwasher, Disposal, Dryer, Cooktop, Icemaker, Oven - Double, Oven/Range - Gas, Range Hood, Refrigerator, Six Burner Stove, Stainless Steel Appliances, Washer
Heat Source Natural Gas
Laundry Main Floor
Exterior
Exterior Feature Patio(s), Deck(s)
Parking Features Garage - Front Entry, Built In, Additional Storage Area, Garage Door Opener, Inside Access, Other
Garage Spaces 3.0
Utilities Available Natural Gas Available, Phone Connected, Phone Available, Phone
Water Access N
Roof Type Architectural Shingle
Accessibility None
Porch Patio(s), Deck(s)
Attached Garage 3
Total Parking Spaces 3
Garage Y
Building
Lot Description Corner, Front Yard, Landscaping, Open, Premium, Rear Yard, SideYard(s)
Story 3
Foundation Concrete Perimeter, Passive Radon Mitigation
Sewer Public Sewer
Water Public
Architectural Style Colonial
Level or Stories 3
Additional Building Above Grade, Below Grade
Structure Type Dry Wall,9'+ Ceilings,High,Tray Ceilings
New Construction N
Schools
School District Stafford County Public Schools
Others
Pets Allowed Y
Senior Community No
Tax ID 28P 1 85
Ownership Fee Simple
SqFt Source Estimated
Acceptable Financing Conventional, Cash, Negotiable
Horse Property N
Listing Terms Conventional, Cash, Negotiable
Financing Conventional,Cash,Negotiable
Special Listing Condition Standard
Pets Allowed Cats OK, Dogs OK
Virtual Tour https://app.immoviewer.com/portal/tour/1562411?accessKey=5deb






