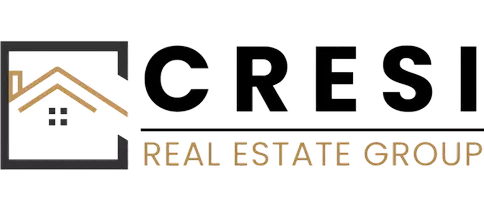25 NORTH RIDGE AVE #A Ambler, PA 19002
3 Beds
3 Baths
2,725 SqFt
UPDATED:
Key Details
Property Type Condo
Sub Type Condo/Co-op
Listing Status Active
Purchase Type For Sale
Square Footage 2,725 sqft
Price per Sqft $440
Subdivision None Available
MLS Listing ID PAMC2100984
Style Converted Dwelling
Bedrooms 3
Full Baths 2
Half Baths 1
HOA Y/N N
Abv Grd Liv Area 2,725
Year Built 2025
Available Date 2025-04-04
Tax Year 2024
Property Sub-Type Condo/Co-op
Source BRIGHT
Property Description
As you approach Unit A the front staircase brings you up to the front porch. Step through the front door into the formal foyer with hardwood flooring that leads you into the Great Room. This spacious sun filled room has large windows, a dining area, a gas fireplace, hardwood flooring, wet bar with built in shelving, recessed lighting, gourmet kitchen with shaker cabinets, granite counter tops, large center island with farm sink and SS appliances. A half bath with pocket door and hardwood flooring completes the main floor. The top floor is the main bedroom suite with hardwood flooring, large walk in closets, a spacious sitting area that leads to western facing private balcony for sunset viewing. The main bathroom has double sinks, large walk in shower and ceramic tile flooring. The ground floor has 2 additional bedrooms, a large laundry room and den area, all with hardwood floors. From the ground level there is access to the private parking area with 2 off street spaces.
This property far exceeds the standards of your typical luxury market renovation. It has state of the art HVAC and individual climate control in every room, significant infrastructure with steel beam reinforcement.
This total renovation ensures that the Colony Club will continue to be a local landmark, maintaining its place as a symbol of Ambler's heritage and community spirit. This property is a must see, located in the heart of Ambler, one block off of Butler Pike, walking distance from restaurants, shopping, SEPTA and located within the top rated Wissahickon School District. !
Location
State PA
County Montgomery
Area Ambler Boro (10601)
Zoning R3
Rooms
Other Rooms Primary Bedroom, Bedroom 2, Bedroom 3, Kitchen, Great Room, Laundry, Bathroom 1, Primary Bathroom
Interior
Interior Features Floor Plan - Open, Kitchen - Gourmet, Kitchen - Island, Recessed Lighting, Bathroom - Tub Shower, Walk-in Closet(s), Bathroom - Walk-In Shower, Upgraded Countertops, Wet/Dry Bar, Wood Floors
Hot Water Tankless
Heating Energy Star Heating System
Cooling Central A/C, Energy Star Cooling System
Flooring Hardwood
Fireplaces Number 1
Fireplaces Type Gas/Propane, Mantel(s)
Equipment Built-In Microwave, Dishwasher, Disposal, Energy Efficient Appliances, ENERGY STAR Dishwasher, ENERGY STAR Refrigerator, Oven - Self Cleaning, Range Hood, Refrigerator, Stainless Steel Appliances, Water Heater - Tankless
Furnishings No
Fireplace Y
Window Features ENERGY STAR Qualified
Appliance Built-In Microwave, Dishwasher, Disposal, Energy Efficient Appliances, ENERGY STAR Dishwasher, ENERGY STAR Refrigerator, Oven - Self Cleaning, Range Hood, Refrigerator, Stainless Steel Appliances, Water Heater - Tankless
Heat Source Natural Gas
Laundry Lower Floor
Exterior
Garage Spaces 2.0
Utilities Available Water Available, Sewer Available, Phone Available, Natural Gas Available, Electric Available, Cable TV Available
Amenities Available None
Water Access N
Roof Type Shingle,Pitched
Accessibility None
Total Parking Spaces 2
Garage N
Building
Story 3
Foundation Concrete Perimeter
Sewer Public Sewer
Water Public
Architectural Style Converted Dwelling
Level or Stories 3
Additional Building Above Grade
Structure Type Dry Wall,Tray Ceilings
New Construction Y
Schools
School District Wissahickon
Others
Pets Allowed Y
HOA Fee Include Lawn Maintenance,Common Area Maintenance
Senior Community No
Ownership Condominium
Acceptable Financing Cash, Conventional
Horse Property N
Listing Terms Cash, Conventional
Financing Cash,Conventional
Special Listing Condition Standard
Pets Allowed No Pet Restrictions






