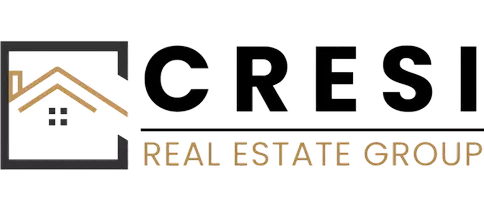Bought with NON MEMBER • Non Subscribing Office
$384,000
$396,000
3.0%For more information regarding the value of a property, please contact us for a free consultation.
42 FLIPPO Irvington, VA 22480
3 Beds
2 Baths
2,116 SqFt
Key Details
Sold Price $384,000
Property Type Single Family Home
Sub Type Detached
Listing Status Sold
Purchase Type For Sale
Square Footage 2,116 sqft
Price per Sqft $181
Subdivision Hills Quarter
MLS Listing ID VALV2000752
Sold Date 05/19/25
Style Transitional
Bedrooms 3
Full Baths 2
HOA Fees $242/mo
HOA Y/N Y
Abv Grd Liv Area 2,116
Year Built 2005
Annual Tax Amount $2,105
Tax Year 2025
Lot Size 10,890 Sqft
Acres 0.25
Property Sub-Type Detached
Source BRIGHT
Property Description
Maintenance free, one level living with a fabulous floor plan in the sought after community of Hills Quarter! This home boasts an entry foyer opening to a living room with vaulted ceiling and gas fireplace and a separate dining room. The large eat-in kitchen and breakfast area overlook a landscaped, private back yard and provide access to a lovely three season room. The large primary suite, which comprises the left side of the home, includes 2 walk-in closets and an ensuite bath with 2 vanities, jetted tub and separate shower. The right side of the home includes two well-sized bedrooms, a full hall bath and a separate laundry room leading to a 2 car garage. This home is move-in ready, offering not just a property but a community with amenites to include a pool, clubhouse, tennis courts, walking trails, lawn maintenance and trash pickup!
Location
State VA
County Lancaster
Zoning RESIDENTIAL
Rooms
Main Level Bedrooms 3
Interior
Interior Features Bathroom - Jetted Tub, Breakfast Area, Bathroom - Walk-In Shower, Dining Area, Kitchen - Eat-In, Walk-in Closet(s), Wood Floors
Hot Water Tankless, Propane
Heating Heat Pump(s)
Cooling Heat Pump(s)
Fireplaces Number 1
Fireplaces Type Gas/Propane
Equipment Dishwasher, Dryer, Microwave, Refrigerator, Oven/Range - Electric, Water Heater - Tankless
Fireplace Y
Appliance Dishwasher, Dryer, Microwave, Refrigerator, Oven/Range - Electric, Water Heater - Tankless
Heat Source Electric
Laundry Main Floor
Exterior
Parking Features Garage - Side Entry
Garage Spaces 2.0
Water Access N
Roof Type Composite
Accessibility None
Attached Garage 2
Total Parking Spaces 2
Garage Y
Building
Story 1
Foundation Crawl Space
Sewer Public Sewer
Water Public
Architectural Style Transitional
Level or Stories 1
Additional Building Above Grade
New Construction N
Schools
School District Lancaster County Public Schools
Others
Senior Community No
Tax ID 28G 6 50
Ownership Fee Simple
SqFt Source Estimated
Special Listing Condition Standard
Read Less
Want to know what your home might be worth? Contact us for a FREE valuation!

Our team is ready to help you sell your home for the highest possible price ASAP






