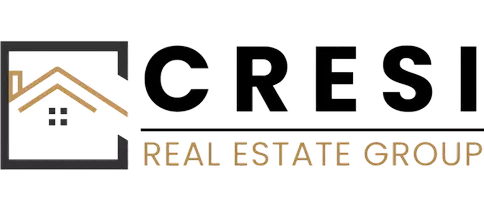
60 JENNIE DR Manahawkin, NJ 08050
4 Beds
2 Baths
2,264 SqFt
Open House
Sat Sep 20, 11:30am - 1:30pm
UPDATED:
Key Details
Property Type Single Family Home
Sub Type Detached
Listing Status Active
Purchase Type For Sale
Square Footage 2,264 sqft
Price per Sqft $485
Subdivision Beach Haven West
MLS Listing ID NJOC2037108
Style Colonial
Bedrooms 4
Full Baths 2
HOA Y/N N
Abv Grd Liv Area 2,264
Year Built 1954
Annual Tax Amount $10,550
Tax Year 2024
Lot Size 4,800 Sqft
Acres 0.11
Lot Dimensions 60.00 x 80.00
Property Sub-Type Detached
Source BRIGHT
Property Description
Location
State NJ
County Ocean
Area Stafford Twp (21531)
Zoning RR2A
Rooms
Other Rooms Living Room, Dining Room, Kitchen, 2nd Stry Fam Rm, Sun/Florida Room, Laundry, Full Bath
Main Level Bedrooms 2
Interior
Interior Features Carpet, Ceiling Fan(s), Combination Kitchen/Dining, Crown Moldings, Dining Area, Floor Plan - Traditional, Kitchen - Eat-In, Kitchen - Gourmet, Kitchen - Table Space, Recessed Lighting, Bathroom - Stall Shower, Bathroom - Tub Shower, Upgraded Countertops, Window Treatments
Hot Water Electric
Heating Other
Cooling Ceiling Fan(s), Ductless/Mini-Split, Solar On Grid
Flooring Carpet, Ceramic Tile, Laminated, Vinyl
Fireplaces Number 1
Fireplaces Type Free Standing
Inclusions Most furnishings. (Inventory reflects exclusions) double floating wave runner docks, boat, dock , boat Lift, wave runner lift, lower level refrigerator & freezer.
Equipment Built-In Microwave, Dishwasher, Dryer, Refrigerator, Stainless Steel Appliances, Stove, Washer, Water Heater
Furnishings Partially
Fireplace Y
Window Features Double Hung,Energy Efficient,Replacement,Screens
Appliance Built-In Microwave, Dishwasher, Dryer, Refrigerator, Stainless Steel Appliances, Stove, Washer, Water Heater
Heat Source Natural Gas
Laundry Main Floor
Exterior
Exterior Feature Deck(s), Patio(s)
Parking Features Additional Storage Area, Garage - Front Entry, Garage - Rear Entry, Garage Door Opener
Garage Spaces 3.0
Fence Vinyl
Utilities Available Cable TV Available, Natural Gas Available, Electric Available
Waterfront Description Private Dock Site
Water Access Y
View Water, Other
Roof Type Shingle
Street Surface Paved
Accessibility None
Porch Deck(s), Patio(s)
Attached Garage 1
Total Parking Spaces 3
Garage Y
Building
Lot Description Bulkheaded, Front Yard, Landscaping, Rear Yard, Cul-de-sac
Story 2
Foundation Block, Concrete Perimeter
Sewer Public Sewer
Water Public
Architectural Style Colonial
Level or Stories 2
Additional Building Above Grade, Below Grade
Structure Type Cathedral Ceilings
New Construction N
Others
Pets Allowed Y
Senior Community No
Tax ID 31-00177-00032
Ownership Fee Simple
SqFt Source 2264
Security Features Carbon Monoxide Detector(s),Smoke Detector,Exterior Cameras,Motion Detectors,Surveillance Sys
Acceptable Financing Cash, Conventional, FHA, VA
Horse Property N
Listing Terms Cash, Conventional, FHA, VA
Financing Cash,Conventional,FHA,VA
Special Listing Condition Standard
Pets Allowed Cats OK, Dogs OK
Virtual Tour https://listings.realestatecinema.co/DVK5cfnaEGqtIFdOPTeL







